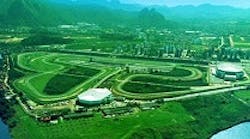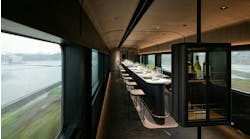RIO DE JANEIRO -- The Brazilian Institute of Architects of Brazil/Rio de Janeiro (IAB/RJ) has signed an additional partnership with the City Government of Rio de Janeiro for the International Public Competition for the Rio 2016 Olympic Park’s General Urban Plan. After the Olympic Games, new real-estate ventures will be built along the permanent sporting equipment and installations forming an area that will be a benchmark in planning and sustainability of the city.
The competition - coordinated by the Instituto Rio 2014/2016 - will be conducted in one stage. The participating teams should be multidisciplinary and led by an urban planner architect with experience in projects of similar complexity. The jury will consist of a representative of the City Government of Rio de Janeiro, a representative of the Federal Government, a representative of the Organizing Committee for the Games in 2016, a representative of the Brazilian Olympic Committee (COB) and five representatives of the IAB, of which two will be international jurors. Registration may be made through the site http://concursoparqueolimpicorio2016.iabrj.org.br from May 2-June 15, 2011. The final date to deliver the proposals is June 30. Judgment of the proposals will be from July 4-10. The result will be released on July 13.
The Rio 2016 Olympic Park will have an area of 1.18 million square meters and will hold 15 different types of sports during the Rio 2016 Olympic Games: basketball, judo, taekwondo, wrestling, handball, field hockey, tennis, cycling, diving, water polo, swimming, synchronized swimming, artistic gymnastics, rhythmic gymnastics and trampoline gymnastics. The general urban plan must consider two scenarios: for the “Olympic Games mode,” the project will have to ensure the best conditions for the performance of the sporting competitions; for the “Legacy mode,” it will have to ensure the viability of installing new enterprises in a sustainable way.
The cost of the Rio 2016 Olympic Park urbanization will be a maximum 590 million Reais, with the release of at least 60 percent of the area for future investments. In the general urban plan, the new permanent sporting equipment should be concentrated around the already existing ones – the Maria Lenk Aquatic Park, the Cycle Track and the Rio Arena. After the Olympics Games, these buildings will be renamed the Olympic Training Center (TOC) and will be used to identify and develop sporting talents.
The urban proposal should also include the definition of public spaces (streets, open spaces, access, etc.) for the two modes; the transition from "Olympic Games mode" to the "Legacy mode;" integration of the existing urban context through a hierarchical road structure; preservation of the environmental qualities of the site, with emphasis on the ecological restoration of the lagoon and its environment ;prioritization of the soil's permeability for the treatment of the surfaces; universal accessibility; integration of municipal projects planned around the area; prioritization of sustainable technological innovations; clear interconnection among the future enterprises, sport-related or not, within public spaces; compliance with the commitments foreseen under the Rio 2016 Candidacy; the security of the area.
The following are requirements for each mode of the plan:
OLYMPIC GAMES MODE
PERMANENT EQUIPMENT:
Science and Sports Laboratory
Medical Center
Reception
Athletes’ Lodging
Part of the Tennis Center
Athletic Track
Olympic Hall
Media Center + Hotel
EXISTING EQUIPMENT:
Maria Lenk Aquatic Park
Rio Arena
Cycle Track
TEMPORARY EQUIPMENT:
Hockey Center
Aquatic Center
Main Tennis Court and Warm-Up Courts
Spectators’ Square and Parking
Lounge for competition exhibitions
Sponsors Villa
ENVIRONMENTAL CONSERVATION:
Green system areas all around the Olympic Park’s perimeter
LEGACY MODE
OLYMPIC TRAINING CENTER:
Science and Sports Laboratory
Medical Center
Reception
Athletes’ Lodging
Tennis Center
Athletic Track
Olympic Hall
Maria Lenk Aquatic Park
Rio Arena
Cycle Track
NEW ENTERPRISES:
Media Center + Hotel
Residential, commercial and leisure enterprises
ENVIRONMENTAL CONSERVATION:
Green system areas all around the Olympic Park’s perimeter


