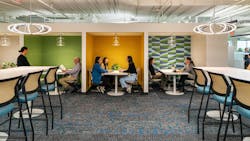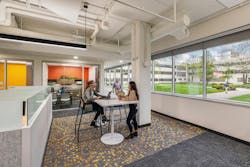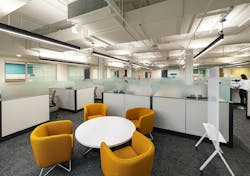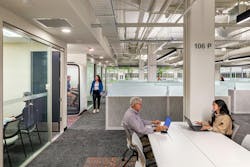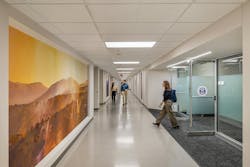How Trivers and HOK Transformed Workspaces for 3 Federal Agencies
The nature of the workplace is changing—and workspaces must change with it. The Major General Emmett J. Bean Federal Center in Indianapolis embraced this notion with a transformative renovation of 200,000 square feet of workspaces for three federal agencies.
One of the United States’ largest military facilities, second only to the Pentagon, the Bean Federal Center embarked on the $46 million General Services Administration (GSA) project in 2018. The project reached substantial completion in November 2023 and involved Customs & Border Protection, the U.S. Marine Corps, and the Office of the Inspector General. Not all of the agencies came on board at the same time, so the design team created a flexible mix of workspace types that could meet the needs of future tenants.
“We had to constantly think about other needs that might come to be,” said Amy Gilbertson, principal at Trivers and lead architect on the Bean Federal Center project. “They all have their own security needs. They all have a mix of open office vs. private office. They all have conferencing needs. We worked with HOK to design different types of spaces—spaces for focus work and for collaboration that could be implemented in any space throughout the building.”
The team also created an expanded Building Design Standard. This document is a tool GSA uses to manage projects throughout its expansive portfolio, but for this project, it was enhanced and used in a different way.
Inside the Building Design Standard
The Building Design Standard typically furnishes design teams with a template and approved finishes, Gilbertson said. The document developed for this renovation included historic information about the building and big-picture topics that could impact future renovations inside the 1.6 million-square-foot building, such as access to natural light in the corridors and the center of the building—a primary goal for the design team.
“We came up with a flexible standard that prioritized private enclosed space along the corridors and the open spaces along the windows, and then if we needed more enclosed space, doing that in a perpendicular manner, but allowing for flexibility of lots of different configurations of furniture within the open space,” Gilbertson said. “We showed how to have more desks or more collaboration space so the modularity of what we had set up could be used differently by different tenants.”
The updated guidelines allow different agencies to customize workspaces to meet their needs, but they still ensure some consistency in renovations over time.
“If a new tenant comes on board, they would already have guidelines of what has been done in the building in other renovated areas and something to work with for the future,” explained Jodie Crohn, senior design professional for HOK. “It’s kind of futureproofing the building.”
Navigating the New Workspaces
The renovation lays out “neighborhoods” for work groups, which allows for ultimate flexibility for future tenants. All neighborhoods have support spaces, storage, and conference rooms, but don’t necessarily have assigned seats, Crohn noted. The standard includes a typical workstation size to give every workstation the same footprint, and also allows for benching.
The design also embraces the concept of “neuro zones”—creating a space for everyone to thrive and “really thinking of all minds, all tasks, flexibility, and adaptability,” Crohn said. “We wanted to plan for that, as opposed to, ‘This is what a conference room looks like, and this is what every single conference room will look like.’ We wanted to consider a range of users.” Some conference rooms are bright and cheerful, with wallcoverings that have texture and movement, while others have more calming colors for focus work, Crohn said.
Wayfinding was another key consideration. The floorplate features quarter-mile corridors that previously had solid doors for offices and departments. “It’s hard to even know you’ve arrived at the suite entrance,” Gilbertson said. The new design brings recessed glass entries to each tenant, and each entry is shaped in a recognizable way “so you know you’re at someplace different,” Crohn said. “It’s a natural wayfinding trick, as opposed to just putting signage on the door.”
Wayfinding is also assisted by a series of murals installed as part of an Art in Architecture installation managed by the GSA. The design team worked with the artist, Adam Cvijanovic, to make sure the installation aligned with the Building Design Standard and the requirements of each tenant. Cvijanovic’s 17 floor-to-ceiling custom paintings at the Bean Federal Center feature picturesque landscapes of battlefields where American military conflicts have been fought. Employees in the building can now use the paintings to navigate and orient themselves.
Working with Government and Municipal Clients
The GSA and the tenant agencies were highly invested in the success of this project, Gilbertson said. The agency and the tenants worked closely with the design team to make sure the final design would help them fulfill their mission. Talking it out with the future tenants is key to a successful design, Crohn said.
“On this project, they were open to our ideas, and they knew we all had the same goal of trying to improve the lives of people who are in the building for 8, 10, or 12 hours a day,” Crohn added. “Treat [government projects] like any other project, because a good design is a good design. We kept pushing and had some colorful ideas, and it worked.”
