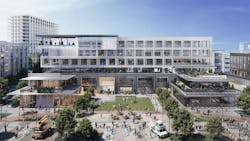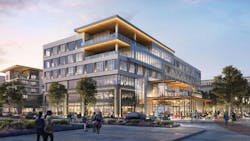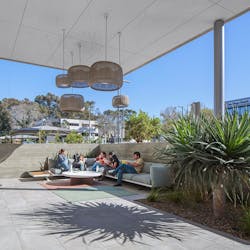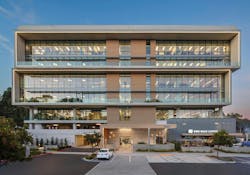Transforming Suburban Office Campuses for the Future: Five Key Strategies
Suburban office campuses have come a long way since the highly isolated, sterile, utilitarian environments of the 80s, which were often enveloped by sprawling asphalt parking lots and located miles away from urban centers. If you compare the tenant and program mix of a campus built in the 80s to those built in the last decade, you will see a huge difference in what these campuses are offering to both their tenants and communities.
In the 80s, suburban office campuses typically offered social space and a restaurant or café surrounded by a sea of surface parking. To make these dated campuses relevant, developers are investing in uplifting, upgrading, and refreshing these tenant spaces and building stock. But more importantly, there is now an increased emphasis on how these campuses can enrich the day-to-day lives of a diverse set of tenants and communities beyond.
Data suggests that suburban office markets show better rent growth rates and lower vacancy rates than urban downtowns, according to Moody’s Analytics CRE. The suburban tenant mix is also changing, with a diverse mix of tech and creative tenants, professional services firms, and medical or life sciences companies, compared to the distribution and call centers of the past. As investors and companies look for redevelopment opportunities in the suburbs, large, sprawling campuses are being rethought and redesigned with more flexibility and modern amenities.
Here are five ways that we are helping developers transform office campuses to be future-ready.
1. Design for Life Beyond Work
Offering diverse amenities and services can breathe new life into existing infrastructure and turn it into more appealing leasable space. Working together with city officials and using data-driven demographic studies, we are bringing amenity offerings like bike repair shops, hair salons, and pet daycares to the table. It’s all about adding convenience and blurring the lines between live, work, and play in a formerly segregated suburban landscape to add value for tenants and vibrancy for users’ busy day-to-day lives.
2. Attracting Talent for a Thriving Ecosystem
Suburban campuses are now becoming clusters of life sciences, tech, AI start-ups, and institutional/research innovation labs. This workforce likes to coexist and comingle to accelerate innovation. We are transforming campuses into cross-pollination hubs by making sure our building blocks are flexible and offer a variety of sizes and lease spans that will not only attract start-ups, Fortune 500 companies, or coworking/grad labs, but also provide them the ability to expand operations quickly.
3. Balance Between Public and Private Amenities
Vibrant campuses have open boundaries that are also approachable to all. Design of public offerings like retail paseos, active food & beverage (F&B) plazas, and sporting facilities are a win-win scenario for all stakeholders—the city, the community, developers, and end-user tenants. Opening the boundaries and blurring the lines between public and private offerings creates a powerful draw of users, especially effective when planned along with transit-oriented developments.
4. A Phased Approach
Our strategies focus on long-term goals while adapting to volatile market conditions and changing demands for residential versus commercial real estate stock. A phased and user-centric approach to building, repositioning, and replacing existing built form strives to meet tenant demands from day one through evolution of the master plan.
5. Conversion, Rehabilitation, and Placemaking
Using thorough due diligence and purpose-driven pre-design exercises, we can guide our clients on how they can best use existing building stock and create value. With reduced project budgets, tight timelines, and an increased focus on sustainability, we are seeing big shifts and a willingness for our clients to consider conversions rather than new, ground-up construction. Engaging with local artists and businesses, we are coming up with new and meaningful ways of uplifting the existing built environment and communities.
With diverse amenities, built-in flexibility, public-private offerings, and thoughtful repositioning, rehabilitation, and placemaking strategies, suburban campuses can do so much more for our cities and our communities. It’s about time we rewrite their story. Master plan redevelopment projects have an opportunity to knit together formerly segregated suburban communities in order to attract tenants and improve the lives of those within the campus boundary and beyond.
*Republished with permission; this post originally appeared on Gensler’s Design Dialogue Blog.
About the Author
Dayita Kumar
Dayita Kumar is a designer in Gensler’s San Diego office with a focus in core and shell architecture design. Throughout her time at Gensler, Kumar has worked on a variety of workplace, mixed-use, healthcare, and life sciences projects.



