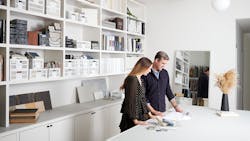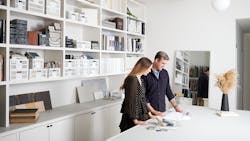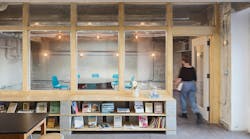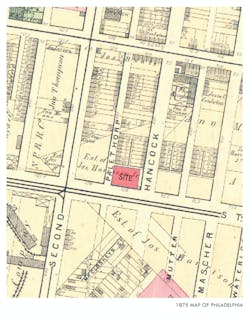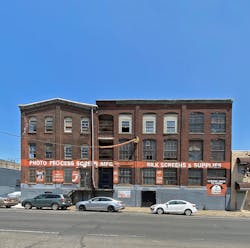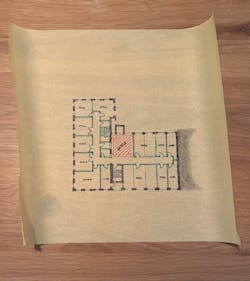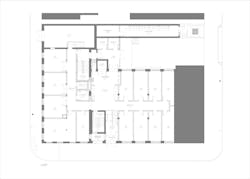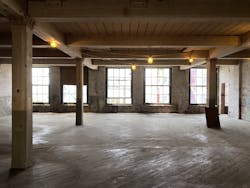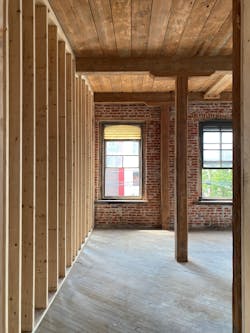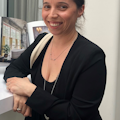Photo Essay: Kaminski + Pew's Silk Screen Studios
In this next edition of The Photo Essay, we revisit the news of the coming of Philadelphia’s Silk Screen Studios—which first broke in our Nov/Dec 2023 issue. Let’s take a look at a few items off the city’s Kaminski + Pew’s vision board for this project with a late spring ’24 ETA that includes studios and gathering spaces for creatives of all types.
The History
The site was formerly farmland, part of a larger estate. The western portion of the building was the first to be constructed in 1880 when the city grid extended north, with the eastern portion constructed between 1900 and 1917. Originally, it was a shoe factory (Nahm Brothers Company Shoe Manufacturers) until at least 1930. The factory assembled and stitched leather shoes and boots for women and children. Between 1930 and 1954, the building was operated by a newspaper printing and publishing company. The Jade Tool & Die Company operated a rag bundling distribution business in 1954. Most recently, the building housed a silkscreen print shop since 1960, known as the Photo Process Screen Manufacturing Company. The A loading dock and overhang were constructed between 1950 and 1975.
The Site
The building is in Philadelphia's Kensington neighborhood, a former industrial area quickly transforming into a bustling, vibrant residential community. Some of Philadelphia's best restaurants are within a short walk. The building is well served by public transportation, the site being in close proximity to both bus and rail lines.
The Design
The client wanted to build on the neighborhood's industrial past: paint was stripped off the masonry and the heavy timber structure sandblasted to add character, warmth, and patina. The façade will also be cleaned, masonry stabilized, and the historic windows will be replicated. The finishes were kept intentionally simple and honest. The large window openings allow natural light to penetrate deep into the units and make the spaces feel much larger.
Plans are set for units ranging from 175 sq. ft. to 500 sq. ft. and beyond, accommodating makers and creatives with all needs—those moving out of the house for the first time to more established businesses. Interior partitions were designed to be reconfigured if a tenant needs room to grow. Building community among the tenants was also a design priority. There are places to gather on each floor to encourage tenants to mingle, take a break, and exchange ideas. A kitchenette and seating area are centrally located on each floor off the elevator and main stair to spur chance encounters.
The Status
Construction underway.
About the Author
AnnMarie Martin
Editor-in-Chief
AnnMarie is the former Editor in Chief of i+s and has been covering the commercial design space. Her style and vision has helped the brand evolve into a thought leader in purpose-driven design and cultural movements shaping the way we live and work.
