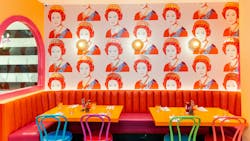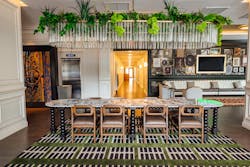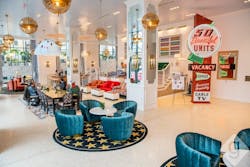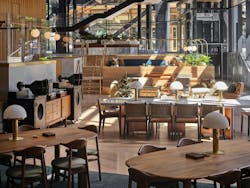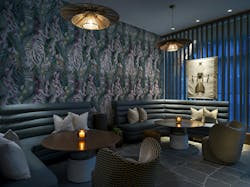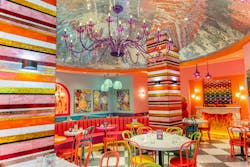5 Bold New Hospitality and Commercial Spaces Putting Design on the Map in 2025
As travel, work, and leisure continue to blur, the best new spaces in 2025 are those that offer more than function—they tell a story. From a listening lounge in a tech-driven office tower to a vibrant reinvention of a pop-culture icon, these five standout projects across the U.S. are redefining what it means to design with place, purpose, and personality in mind.
Hotel Tonnelle | 2203 St Charles Ave, New Orleans, LA 70130
Nestled beneath the iconic live oaks of New Orleans’ Garden District, Hotel Tonnelle offers guests a boutique experience steeped in local character, history, and charm. The hotel—part of the Tribute Portfolio—underwent a softgoods renovation led by //3877, transforming it into a warm, whimsical oasis that draws heavily from the neighborhood’s lush environment and eclectic culture.
Tonnelle’s name, derived from the French word for “arbor,” speaks to its design inspiration of lush greenery, layered textures, and intimate, inviting spaces. The hotel’s brutalist exterior gives way to interiors that evoke the elegance of a Victorian home with rich green hues, jewel-toned accents, and a mix of vintage and custom pieces. A central focus of the renovation was the lobby, reimagined as a dynamic gathering space complete with a gallery wall of local art, a cozy library nook with a reclaimed fireplace mantle, and playful touches like a Tibetan tiger rug.
“We drew inspiration for the Hotel Tonnelle design from the distinct Victorian elegance, quiet luxury of the live oaks, and community of skilled artisans,” said Molly Forman, NCIDQ, senior associate at //3877. “Our favorite design elements were ones where we got to engage with the community to curate things specifically for this space. We worked with vintage shops on Magazine Street to obtain the chandelier over the reception desk, repurpose a reclaimed fireplace into the lobby, and integrate pottery tiles found on the intersections of NOLA into a seating area.”
Additional highlights include Seventeen Feet, the hotel’s new restaurant and bar, inspired by the Mardi Gras tradition of tree-trimming, and serene guestrooms that reflect the enveloping calm of the Garden District—making Tonnelle a true neighborhood gem.
Graduate Hotel Nashville | 101 20th Ave N, Nashville, TN 37203
Opened in 2019, the 185,000-square-foot Graduate Nashville hotel is a vibrant homage to country music icons and Vanderbilt University, blending playful design with heartfelt local storytelling. Designed by AJ Capital Partners, the hotel infuses every corner with personality, from glittery lavender wallpaper and floral accents to larger-than-life tributes to legendary female country artists.
Custom furniture maker Coast to Coast collaborated closely with the design team to bring the hotel’s vision to life, crafting bespoke lounge chairs, desk chairs, poufs, sofas, and ottomans for guest rooms and suites. Their contributions also extended to the hotel’s communal spaces, including custom bar stools, sofas, and seating for the lobby and rooftop.
The hotel’s lobby stuns with unexpected design moments like chandeliers made from debutante ball gowns, a vintage Polk Motel sign, and a hand-tufted Minnie Pearl rug by artist Margaret Timbrell. Each guest room features portraits of country music legends including Minnie Pearl, Dolly Parton, Patsy Cline, and Emmylou Harris—offering guests a truly immersive Nashville experience. The standout “9 to 5” suite is a Dolly Parton-themed escape complete with shag carpet, disco ball-tiled ceilings, and unabashed glamour.
Upstairs, White Limozeen—the hotel’s rooftop bar and restaurant—continues the Dolly-inspired theme with bold design and an energetic, yet sophisticated atmosphere.
“It was such a great experience creating furniture for the Graduate Nashville Hotel, especially given AJ Capital’s unique design approach that focuses on tailoring each space to the local area,” recalled Doug Olson, founder of Coast to Coast Custom Furniture. “Working on custom pieces that complement such a distinctive and lively space was a true highlight. AJ Capital’s approach to each of its properties allows us to truly embrace the art of custom furniture that makes our work so rewarding.”
The Living Room at The Eight | 10666 NE 8th St, Bellevue, WA 98004
Can a workplace be reimagined as a destination for connection and culture? That concept is being tested (and proven) at The Eight, a new 25-story office tower in downtown Bellevue, Washington. Skanska, in collaboration with sound design firm Cathode Bias, recently transformed the building’s ground floor into “The Living Room”—a 3,000-square-foot, Hi-Fi vinyl listening lounge and public gathering space that breaks the mold of the traditional office lobby.
Open to both tenants and the broader community, The Living Room channels the ambiance of a chic boutique lounge. Flooded with natural light from 40-foot-high glazing, the space blends indoor-outdoor energy and links directly to a 7,700-square-foot public plaza and future restaurant and bar. Anchoring the experience is a nostalgic Hi-Fi listening area inspired by Japan’s jazz kissa cafés.
The sound system features repurposed mid-century equipment originally designed to fill 200-seat movie theaters. Custom base cabinets enhance both the acoustics and the contemporary aesthetic, allowing music to travel richly and immersively throughout the space. Workers and visitors are encouraged to pause, spin vinyl, and connect over a shared love of music in a truly analog setting.
“The Eight was designed to create a welcoming public space in the heart of downtown Bellevue that encourages a richer experience for companies and tenants alike,” explained Charlie Foushée, executive vice president at Skanska USA Commercial Development. “Our team was challenged with inviting tenants in the building, as well as those living and working nearby, into this space for a unique experience during and after work hours. Incorporating state-of-the-art sound technology, we leaned into the area’s rich music history to round out the 3,000-square-foot, ground level ‘Living Room’ to include high fidelity (Hi-Fi) listening equipment with unique speakers repurposed from a mid-century movie theater.”
Thompson Palm Springs | 414 N Palm Canyon Dr, Palm Springs, CA 92262
Set above the buzz of Palm Canyon Drive, the Thompson Palm Springs hotel introduces a fresh take on resort living with 168 bungalow-inspired rooms, suites, and an exclusive adults-only Upper Stories tower—each featuring private balconies with sweeping views of the San Jacinto Mountains and the surrounding desert landscape.
A collaboration between SMS Architecture and B2 Design Co., the hotel reflects Palm Springs’ legacy of bespoke modern architecture and the Thompson brand’s signature urban sophistication. The exterior, crafted by SMS Architecture, evokes a stylish gateway into the city’s famed Design District, blending playful geometry with classic mid-century motifs. Inside, B2 Design Co. brought the vision to life with soft stones, light woods, and warm neutrals accented by brass fixtures and bursts of color from curated artworks.
“The design of Thompson Palm Springs pays homage to the surrounding landscape, fusing mid-century elements into a cohesive visual narrative that unfolds as guests experience each space throughout the hotel,” said Allison Brooks, CEO and founder of B2 Design Co. “The design team set out to craft a layered and playful design story, combining locally sourced vintage furniture, modern pieces, handcrafted furnishings from around the world, and significant art commissions to curate a distinctive, signature destination aligned with Thompson Hotels’ renowned style.”
A unique open-air lobby lined with lush landscaping and bespoke art sets the tone for a relaxed yet refined stay. Warm, natural hues and wood-inspired textures echo the desert surroundings throughout the interiors. The property also offers over 36,000 square feet of hospitality space, including Lola Rose, an elegant onsite restaurant, and the first Hall Wines Tasting Room outside Napa.
Thompson Palm Springs is a luxurious yet approachable destination, where design, culture, and landscape meet in a modern interpretation of timeless desert style.
Serendipity 3 Times Square | 157 W 47th St, New York, NY 10036
Celebrating 70 years of sweet nostalgia and pop culture relevance, Serendipity 3 has opened its newest location in Times Square—bringing a vibrant, over-the-top twist to the beloved Upper East Side original. Designed by interior architect Wid Chapman, the new restaurant captures the spirit of “serendipity”—those joyful, unexpected discoveries—through an explosion of color, eclectic design, and playful juxtapositions.
From its earliest days attracting icons like Marilyn Monroe and Andy Warhol, Serendipity 3 has been a canvas for creativity. At the Times Square outpost, Warhol’s legacy takes center stage with ten of his pop-art wallpaper designs—featuring lips, flowers, Marilyn, and Queen Elizabeth—infusing the space with bold nostalgia.
Gone are the famed Tiffany lamps of the original, but Chapman gave them a modern nod through collaborations with glass mosaic artist Allison Eden. Her candy-colored works shimmer beneath and behind the bar, in intimate niches, and on two commanding columns in the rear dining room. A column in the entry corridor also glows with her signature glasswork, drawing visitors through a series of whimsical arches into the heart of the restaurant.
The back dining room stuns with a mirrored mosaic dome (also by Eden), an oversized purple chandelier, and a half-circle custom banquette—one of many cozy, photo-ready seating areas.
“We wanted to amplify everything iconic about the original location through bold pattern, color, and light,” Chapman said. The result? A design theme “on steroids” that captures the serendipitous joy, whimsy, and wild originality that have defined the brand for seven decades—and makes it feel right at home in the heart of Broadway.
About the Author
Robert Nieminen
Market Content Director
Market Content Director, Architectural Products, BUILDINGS, and interiors+sources
Robert Nieminen is the Market Content Director of three leading B2B publications serving the commercial architecture and design industries: Architectural Products, BUILDINGS, and interiors+sources. With a career rooted in editorial excellence and a passion for storytelling, Robert oversees a diverse content portfolio that spans award-winning feature articles, strategic podcast programming, and digital media initiatives aimed at empowering design professionals, facility managers, and commercial building stakeholders.
He is the host of the I Hear Design podcast and curates the Smart Buildings Technology Report, bringing thought leadership to the forefront of innovation in built environments. Robert leads editorial and creative direction for multiple industry award programs—including the Elev8 Design Awards and Product Innovation Awards—and is a recognized voice in sustainability, smart technology integration, and forward-thinking design.
Known for his sharp editorial vision and data-informed strategies, Robert focuses on audience growth, engagement, and content monetization, leveraging AI tools and SEO-driven insights to future-proof B2B publishing.
