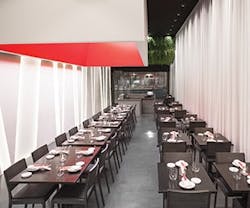Yojisan by Dan Brunn Architecture
To step into Yojisan, architect Dan Brunn’s first collaboration with top L.A. chef Giacomino Drago, is to step into a “Japanese forest dreamscape.”
The adventure begins well outside the Beverly Hills restaurant, where a simple and subtle façade of stacked cedar planks takes on a metallic appearance. Upon entering Yojisan, diners walk under a floating rug of leafy plants that spring from the ceiling, and find themselves surrounded by two walls—one a sandblasted brick wall hidden beneath a sound-dampening curtain, and the other, an array of angled light coves that evoke bamboo shoots. Each luminescent strand is clad with a custom-formed cloth and plastic composite. This wall provides the main circulation artery for the restaurant, and evokes the sensation of traveling through a field of illuminated stalks by playing with negative space.
Beyond the host desk, the ceiling unexpectedly makes way for two giant, inverted bento boxes that highlight the central dining areas. Diners can sit at custom-designed tables—forged through a special process of bluing, akin to famed Japanese tools—or at the sushi bar built of sturdy reclaimed woods and board-formed concrete, echoing the rustic exterior materials.
Yojisan introduces a refreshingly whimsical and modern touch to the neighborhood—it’s a simple yet substantial space inspired by traditional Japanese materials and culture that promises to bring a little surrealism to a serious city.
