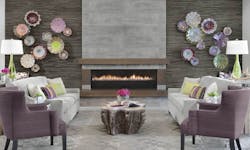Hospitality Trends Inside a New Senior Living Community
The senior living industry, in particular, is seeing a rapid shift toward creating communities that feel more like residences. This includes higher levels of design that look and feel like the hospitality environments that residents expect.
In College Park, TX, The Langford is presenting a new idea for what modern senior living looks like. The recently constructed assisted living community incorporates materials that evoke a hospitality feel, and focus on engaging residents to enjoy a balanced and active social life.
Interior design firm Spellman Brady & Company (SBC) partnered with Architectural Systems Inc. (ASI) to provide the interior finishes for its independent and assisted living areas of the new community.
The collaboration includes an impactful focal wall in the community’s clubhouse lobby, as well as finishes in the Assisted Living lobby and fireside bistro.
SBC chose to use ASI’s Interwoven Eco-Panels as the surface solution for The Langford’s interior walls, as the product is known for its seamless interlocking system.
Linear and dimensional, the Interwoven Eco-Panels provide a canvas of layers and textures for feature and focal walls. The panels are sustainably sourced from recycled wood have no VOC emissions and are offered in a range of natural colorations.
Spellman Brady & Company director of design Alicia Nicolay, IIDA, NCIDQ, and Architectural System Inc. president Nancy Jackson elaborate more on the collaborative project below.
[On topic: Hotel Design Localization Helps Guests Connect to the Destination]
interiors+sources: What were the design criteria going into this project? How did ASI meet the demands?
Alicia Nicolay: Our design intent was to marry the rustic chic into the elegant, timeless appeal of the space. The textures and designs of the ASI products fit perfectly into this intent. It was an effortless partnership to find the right products for the project.
i+s: Describe the ASI product chosen for this space and why it was selected.
AN: The ASI Interwoven Eco-Panels in the Assisted Living dining room helped divide the space while allowing for sunlight to stream in and activity to still continue while others dined. It offered the natural element we were searching for with a nod to modern [design].
Nancy Jackson: At The Langford, the material selected for the focal walls was an ideal choice. The Interwoven Eco-Panels offer a linear yet dimensional texture with rich coloration and a seamless interlocking installation.
i+s: Discuss how this focal wall plays an important role in the design of the space. How does it enhance the overall interior?
AN: The entry wall is the first impression. The goal was to create a visual statement that was beautiful and impactful. It sets the expectations for the entire community.
i+s: How did the Interwoven Eco-Panels influence the hospitality vibe in this senior living space?
AN: The selected material helped provide the spaces with a warm, upscale comfort. The customized capability offers the hospitality vibe and fits the design for the senior living space.
Read next: Jane Rohde’s Mission to Transform Senior Living and At-Risk Youth
About the Author

Adrian Schley
Associate Editor
Adrian Schley was an Associate Editor for i+s, where she covered the commercial interior design industry since 2018. Her work can also be found in BUILDINGS and Meetings Today.
