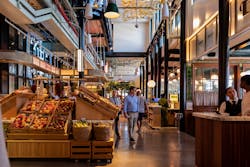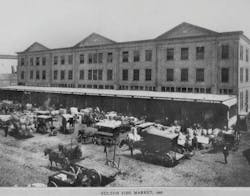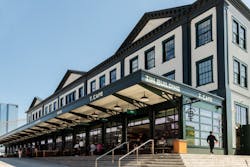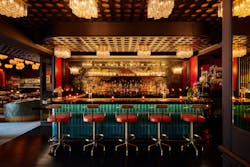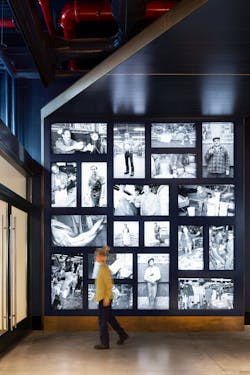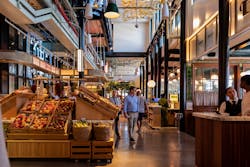An All-Star Team Reimagines the Historic Fulton Fish Market
Dating all the way back to the 17th century, New York City’s South Street Seaport District is one of the largest commercial hubs for fish peddlers and seafood distribution.
To house this bustling operation, the Berlin Construction Co. built the Tin Building in 1907, and within a few years, the Fulton Fish Market was selling a quarter of all the nation's seafood.
With major historical significance and impact over years of operation, the decision was made to preserve and restore the beloved landmark structure as part of a larger revitalization of Pier 17 and the South Street Seaport district. However, there was a major catch.
“The original building was not high enough above sea level for current codes, so the pier it sat on had to be rebuilt at a higher elevation,” explained Taylor Lawson, partner/director of architecture, Cass Calder Smith, New York. Furthermore, “because the building sat partially below the FDR highway, it had to move seaward when it was raised.”
Such a major undertaking is exceedingly rare for an historic district, but the Landmarks Preservation Commission decided that this strategy would substantially improve the resiliency of the reconstructed building and its site and support its long-term preservation.
This first phase, spearheaded by SHoP Architects in 2016, involved lifting, shifting and rehabilitating the original corrugated tin-clad structure 11 yards from the original site and raising the structure a foot above the 100-year floodplain.
“The Tin Building held a special place for New Yorkers as a hub of hard work and sea bounty. As the seaport was commercialized into primarily retail, it was a bold move by the developers to decide to dismantle and save the building rather than push for demolition and a new design,” stated Stephen Alesch, founder of Roman and Williams, the New York City firm that did the interiors work on the project.
Tasked with re-imagining the 53,000-sq.-ft. structure into a cosmopolitan food hall, the developer Howard Hughes Corporation onboarded Cass Calder Smith as the interior architect of record to help renowned chef Jean-Georges Vongerichten plan and design the market’s 12 new restaurants, fast casual eateries, four bars and a central retail market into the buildings’ lower two stories. The program also included a 20,000-sq.-ft. top-floor commissary kitchen to serve the building and the larger Seaport area.
“When Jean-Georges first came to NYC, he was a regular customer shopping for fresh ingredients for his restaurants. That experience was integral to his vision of the new Market concept, and its location was critical to the Seaport,” related Cass Calder Smith Senior Associate Yvonne Choy.
The Design
The team carefully sifted through and evaluated all components of the historical structure. “All significant aspects of the structural shell were either salvaged and restored or recreated. The new market design intentionally exposed as much of the original elements as possible and worked to keep the open and industrial environment intact,” explained Lawson.
In all, 92 elements were salvaged, the most significant being the cast iron columns supporting the interior. Each column was salvaged, cataloged and tested. Those deemed to be sound were then reused in the new building, recreating the original market’s gritty industrial feel, according to Alesch.
While the market was originally sheathed in galvanized steel, approximately 30% of the corrugated exterior panels were reused in the renovated building. The siding was replaced with more durable aluminum and the rebuilt core is largely steel framed with structural steel studs.
When viewed from the street, visitors and passersby are treated to a yester-year-like canopy facade with hanging industrial-style pendants sand signage, and operable glass garage doors.
The opened doors reference the historic fish market where crates and barrels of fish used to line the area below the canopy spilling out onto the sidewalk.
Inside, the open market area was designed in a streamlined early modernism style while the individual restaurants, shops and stores have their own individualized vibe.
“For the interior fit out, we researched and studied the historic pictures, but chose another path with the design. Rather than copy the original, we decided to take a more glamorous and romantic approach and reinvent the space in a new neo-traditional way,” said Alesch.
He explained that the main space was inspired by Italian train stations, markets and bath houses from the 1930s, while the unique interiors for each vendor “invade the space, purposely allowing the design to clash.”
Amongst the assorted restaurants, a variety of style and ethnicities are represented, including Chinese fine dining, a French brasserie, Mexican, vegan cuisine, sushi, homemade pizza and pasta, and of course, seafood. Beverage offerings include coffee, selected wines and beers and a cocktail bar.
While each restaurant has its own color theme, backsplash tiling, counter seating, booths and chairs, the main market area is tied together with concrete flooring, industrial-style light fixtures and early/mid-20th century-inspired signage. Other key design elements include archways, handmade tiles, wood details, marble surfaces and ribbons of brass.
Infrastructure and Project Management
In addition to the large commissary kitchen on the third floor, 10 of the 23 food and retail venues have their own, fully operating kitchens. As a result, a tremendous quantity of piping, ductwork, cabling, woodwork, appliances and equipment had to be carefully coordinated for the project.
“In the decade-long project, the collaboration encompassed the efforts of over 30 consultants to make this historic place a modern-day destination,” added Choy.
The architectural team worked daily with the developer, building and refining the project schedule, coordinating input from the consultants, establishing benchmarks and taking part in regularly scheduled meetings.
Some key project management tools included Bluebeam—a contractor markup and measuring software, Zoom meetings, online file management and sharing, and AutoCAD.
The size and complexity of the project required a certain level of flexibility and patience as the design was consistently tweaked even through construction.
“During the install, there were always details needed that didn’t make it into the drawings or things that needed to be added by the operations team,” related Alesch. “This layer of detailing is also difficult to schedule and budget for as it wasn’t planned. So it requires a tremendous amount of patience by the owner and builder.”
In the end, it all paid off as the final design “showcases the preservation of industrial heritage in a rapidly developing urban landscape,” stated Lawson. “It sets an example for how historic structures, particularly those with significant cultural and architectural value, can be saved and integrated into modern urban environments.”
“This project encourages architects and developers to think creatively about repurposing old structures rather than starting from scratch, transforming underutilized or deteriorating historic buildings into vibrant and purposeful spaces,” concluded Cho.
About the Author
Barbara Horwitz-Bennett
Contributing Editor
Barbara Horwitz-Bennett has been covering the AEC industry for the past 25 years. She writes for a number of industry magazines and works with AEC firms and product manufacturers on content writing projects.
