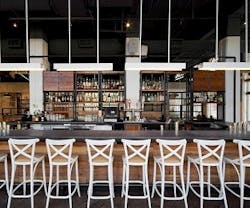Industrial Renewal
“Sophisticated French fare with the warmth of New England-inspired design” is the calling card for West Bridge, a new restaurant located in the intellectually hip neighborhood of Kendall Square in Cambridge, Mass. Located near the Massachusetts Institute of Technology, and a stone’s throw from the many high-tech firms now calling the area home, West Bridge caters to a scholarly and tech-savvy clientele—making its home in the historic former Boston Woven Hose Factory an inspired, if not unexpected, choice.
The 3,600-square-foot space features numerous remnants of the building’s industrial heritage, including 18-foot ceilings, concrete columns, blackened steel fixtures, and reclaimed wood elements and floors. Floor-to-ceiling windows envelope the space with light and put the comings and goings of the restaurant on display for passersby.
Crème, a Brooklyn-based design firm, was put in charge of transforming the raw space into a new dining experience for some of the East Coast’s brightest scientific minds. David Hassing, lead designer on the project, notes that one of the goals was to “steer the design concept toward the reclaimed industrial space, while keeping the aspect of local sources and locally grown food. There were some elements in the structure that lent themselves to that factory, the use of it as a factory. We tried to celebrate those elements but also give the space a reclaimed feel.”
Crème took advantage of the floor-to-ceiling windows, which keep the space open and bright, and used the columns as mainstays and focal points. “There’s a structural sill built onto the exposed concrete columns, which might have been used to hold an overhead machinery system,” says Hassing. “We spanned those sills with metal trusses, and from those trusses we hung some decorative lighting. Those trusses also create a layer between the guests and the exposed ceiling above.”
The restaurant can seat 121 patrons in several dining areas, including a lounge, a private dining room, an outdoor patio (capable of accommodating an additional 40 guests), and a 17-seat bar outfitted with a dark gray fire slate top. Crème collaborated with West Bridge owners Alexis Gelburd-Kimler and Matthew Gaudet, who is also the chef, on several configurations for dining arrangements and bar placement, working around the challenge of the existing staircase, the prep kitchen and the columns.
“We didn’t want to move the stair,” says Hassing, “and it was challenging to make sense of these columns, but once we let the columns dictate the lines and divisions between the spaces, then it naturally fell into place. What we landed on was a bar that backed itself into three of the columns, so they ceased to be objects that we had to arrange things around. They almost became structural elements of the bar itself. From there, we were left with a centrally located bar, so the front portion of the space became a counter-height dining experience to align closer to the height of the bar. That created a more casual social element.”
The open-back bar is accessible from the bartender’s side as well as from the dining room side, allowing servers to refill drinks without crowding the space. In the dining room, Crème added communal tables for larger groups, banquettes and floor top tables, creating flexibility for dining groups of all sizes, including individuals. A portion of the back corner was reserved for private dining, with an operable glass partition serving to open the area as an extension of the dining room.
“With the kitchen, they wanted some transparency,” Hassing says. “They liked the space wide open with the windows on all sides. We put some textured glass film on the windows into the kitchen, and through that you can see the daylight all the way though because there’s plenty of daylight into the kitchen as well.”
To retain the warmth and loft-type feel of the space, Crème opted for light neutral colors to complement the natural wood tones and blackened steel. Custom lighting fixtures were fabricated using draped braided ropes that are set on steel frameworks and wired together into chandeliers above the dining room and lounge area. Loki Custom Furniture fabricated the tables, and local artists contributed to the hard-painted wall elements.
Unique to West Bridge are its dark reclaimed wood floors set at a 45-degree angle. “We find this in old factory buildings,” says Hassing. “I can only speculate that it had something to do with moving machines across the floor to not hit directly on or across the wood grain. It harkens back to old factories. It’s a reclaimed wood product and a new floor to the restaurant.”
From start to finish, West Bridge followed through with a clear concept, says Hassing. “It also helped that the owners were excited about it. Alexis had a lot of ideas and opinions about the project, so it became a team effort for all of us. It was all about that initial concept and keeping it strong."
|
client |
Project TEAM |
|
