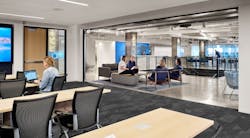Healthy and Unique Office Renovations
Photo: Perkins and Will recently completed the Chicago CareerBuilder space, which looked at what the organization needed and how it fit into the existing space. “Design is not a one-size-fits-all approach. It is important to first take a look at what your particular goals are for the renovation and figure out what components fulfill the client’s priorities,” explains Brent Arnold, interior project designer at Perkins and Will; Credit: Image courtesy of Perkins and Will.
Over the years, there have been changes to the way workplaces and office spaces look. This has been sparked by knowing more about what people need to be successful, as well as changes in technology and how people work together.
This has not gone unnoticed to us. Recently, we looked at open office layouts—how they got to where they are today, what the future looks like, and how to create a successful space. Current layouts and refreshes are focusing on creating a unique, memorable space and putting the occupant first.
“As generations change in the workplace, the needs do too,” explains Brent Arnold, interior project designer at Perkins and Will. “It is less prevalent to see spaces designed with only the C-suite in mind. Equal spaces are given to all of the staff.”
In our annual office and interior renovations feature, we are building off where layout and design is going, highlighting three current trends:
-
Details that set your space apart, including architectural features, integrating unexpected materials into an area or multiple uses for a single space or open floorplan.
-
Wellness and health, be it an area set aside for that use, going after a green certification or elements that promote health and wellness from occupants.
-
Localization in design, from modernizing local buildings to incorporating a local look and feel in the renovation.
Renovate With People in Mind
With any workplace project that moves the needle on an organization’s working environment, the challenge that design firm Blitz finds is bringing the end users along. It designs for people, and its projects are intended to help these people be successful, note co-founding principals Melissa and Seth Hanley.
They also use a design process that includes education, where they explain the importance and benefits of the transition, so design presentations provide the “why” behind the “what.” This helps onboard stakeholders by focusing on the positives tied to productivity, collaboration and choice. They have found that some clients provide this information to occupants through communications like town hall-style meetings.
When HOK renovated its Washington, D.C., office, occupants were told how a renovation might affect their work.
“We communicated progress, milestone dates and potential interruptions to staff on a weekly basis,” says Stephen Beacham, principal and director of design for interiors with HOK. “We let employees know about noisy disruptions at least a few days in advance so they could work remotely or relocate within the office if needed.”
[Related: Local Designs in Hotels Help Guests Connect to Destination]
Consider Building and Space Goals
Elizabeth von Goeler, LEED AP ID+C, CDT, principal interior designer, NCIDQ, for Sasaki, suggests thinking about the following when starting a renovation:
-
Understand the space—what works and what doesn’t.
-
What are your current pain points with the building?
-
Know the restrictions of the building early so you can make more informed design moves.
“Many of our projects are in existing buildings, and you need to take some time to understand how the shape and character of the available space will influence your options,” Goeler explains. “We always advocate for having your designer on board before you select a location, because we can help you understand how your selection of space may impact your design options.”
Read More
Go deeper into each topic to see and read what details, healthy initiatives and local elements are being brought into current renovations, and how you can incorporate these elements into upcoming projects.
About the Author

Valerie Dennis Craven
Content Strategist & Writer
Valerie Dennis Craven is an experienced writer of commercial and residential buildings and interiors, having previously served as Editorial Director for both BUILDINGS and i+s. Valerie enjoys writing about technology and how it impacts users in the built environment.
