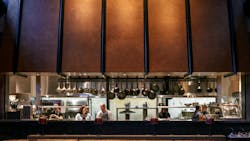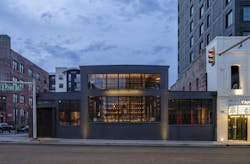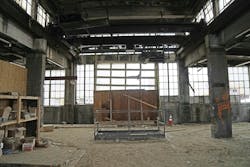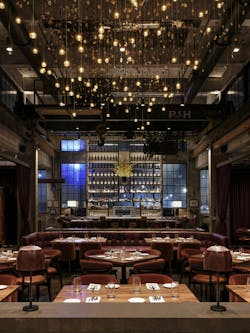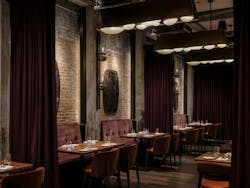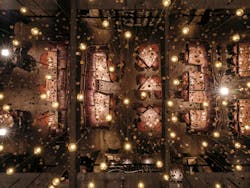The Johnson Studio Transforms Former Memphis Foundry into Fine Dining Destination
How do you translate the industrial vernacular form into a chic hospitality experience? By drawing inspiration from the fundamental overlap between an ironworks and a restaurant kitchen. It’s the culinary equivalent of going from hot furnaces to hot honey butter, raw steel to steak tartare, and sheet metal to pappardelle pasta. Located off Beale Street in Memphis, Amelia Gene’s whets the appetite for adaptive reuse. The Johnson Studio at Cooper Carry led the conversion of this 1879 building, infusing its history into every corner.
Blending Past and Present
Originally the William C. Ellis & Sons Ironworks and Machine Shop, the factory complex operated for three generations. It was purchased by the Carlisle Restaurant Group in 2016 after a period of dereliction. While adaptive reuse is typical for office or housing, it is just as ripe with potential for an eatery. All it takes is an owner with a vision and a willingness to be creative.
“There are also cost savings between new construction and renovating an existing structure. While you have to edit for intended use, the bones are already there,” said Elizabeth McCabe Hughes, senior associate and director of interior design with The Johnson Studio at Cooper Carry. “It’s also an amazing feeling to repurpose a space that might become or is already urban decay. Preserving that history is a way of giving back to the community.”
The ironworks’ wide expanse and long length also offered flexibility for the restaurant’s layout.
“Sometimes working with the core can be a challenge with adaptive reuse, but thankfully we didn’t have to carve out the space for Amelia Gene’s,” McCabe Hughes explained. “We had several options to configure the kitchen, dining, and bar areas, which allowed us to create a palette of different dining experiences.”
The main room, which has a raised center aisle roof and clerestory windows, is reserved for open dining. Butcher block tables, burnt umber upholstery, and lamps with leather shades add a luxury ambiance. The perimeter walls have additional banquettes and velvet curtains against exposed brick. The facility’s original entrance, which was a roll-up door with windows, is now a prominent bar with eye-catching shelving.
Since Amelia Gene’s is a chef-driven restaurant, the kitchen is open to the dining room. The area uses a massive copper hood as an awning, transposing the look of an industrial vent into an architectural feature.
“Atmosphere sets the tone for the story of the chef’s food and helps immerse guests in the experience,” McCabe Hughes emphasized. “Everything should be orchestrated together so it complements rather than competes. We want to be transported when we go out to eat.”
Steeped in History
Amelia Gene’s delights diners with its custom chandelier that hangs over the main room. A copper ceiling mirrors the 2400K LED light from handblown glass pendants. Nearly 2,000 seeded glass crystals in six sizes, all in amber hues, are suspended from thin wires for a floating look. The concept was a collaboration between Cooper Carry’s in-house lighting team and bespoke lighting designer VISO.
“Getting into the narrative is where the fun starts for me as an interior designer,” McCabe Hughes said. “We started by looking at the dualities between a chef and blacksmith. We interpreted the elements of burning embers and flying sparks into this statement feature.”
Preserving original machinery was another way to highlight the relationship between the former forgery and its new reincarnation. Two types of cranes—gantry and outrigger—remain overhead for visual interest. Salvaged during excavation, 100-year-old brick was also reincorporated into the entry.
Whereas other designers might have discarded such obvious references to the building’s original typology, McCabe Hughes recommends celebrating these unique elements. It can be a treasure hunt that leads to one-of-a-kind discoveries.
“There’s a certain patina that only comes with time, and that wear-and-tear can’t be authentically reproduced due to material cost and availability,” McCabe Hughes stressed. “There’s something inherently beautiful about the aging materials available in an adaptive reuse project.”
About the Author
Jennie Morton
A former i+s editor, Jennie Morton is a freelance writer specializing in commercial architecture, IoT and proptech.
