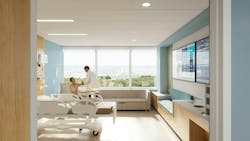ON THE BOARDS | Roper St. Francis Healthcare Unveils Future-Ready Healthcare Hub
Key Highlights
- The campus spans 27 acres in North Charleston, featuring a central green belt and shaded walkways inspired by Charleston’s historic streets.
- Design emphasizes seamless patient flow, natural light, and intuitive wayfinding to enhance patient and staff experience.
- Incorporates advanced technologies and resilient engineering to meet seismic, height, and water table challenges.
Roper St. Francis Healthcare has partnered with E4H Environments for Health Architecture, Skidmore, Owings & Merrill (SOM), and Barton Malow | Edifice to develop a $1.2 billion healthcare campus on a 27‑acre site in North Charleston. Designed as a comprehensive, resilient model of 21st‑century healthcare, the masterplan features a central pedestrian green belt, shaded walkways, gardens, and plazas that evoke Charleston’s historic street framework and native Lowcountry ecology.
The 805,000‑square-foot hospital building will be the largest in the health system’s portfolio, offering 328 inpatient beds, 44 critical care units, 18 ORs, a 47‑bay ED, comprehensive imaging, a 12‑bay dialysis center, and multifunctional procedure floors for cardiac, neurology, and endoscopy services. In the design of the campus, the project team emphasized seamless patient flow, natural light, intuitive wayfinding, and connections to community spaces.
By integrating advanced technologies, the facility is also being engineered for resilience and making it future-proof. It’s designed to meet seismic conditions, FAA height constraints, and the region’s high water table. Construction is expected to be complete in 2029, which will continue Roper St. Francis’ more than two-decade legacy of healing in the Charleston region.
About the Author
Robert Nieminen
Chief Content Director
Chief Content Director, Architectural Products, BUILDINGS, and interiors+sources
Robert Nieminen is the Chief Content Director of three leading B2B publications serving the commercial architecture and design industries: Architectural Products, BUILDINGS, and interiors+sources. With a career rooted in editorial excellence and a passion for storytelling, Robert oversees a diverse content portfolio that spans award-winning feature articles, strategic podcast programming, and digital media initiatives aimed at empowering design professionals, facility managers, and commercial building stakeholders.
He is the host of the I Hear Design podcast and curates the Smart Buildings Technology Report, bringing thought leadership to the forefront of innovation in built environments. Robert leads editorial and creative direction for multiple industry award programs—including the Elev8 Design Awards and Product Innovation Awards—and is a recognized voice in sustainability, smart technology integration, and forward-thinking design.
Known for his sharp editorial vision and data-informed strategies, Robert focuses on audience growth, engagement, and content monetization, leveraging AI tools and SEO-driven insights to future-proof B2B publishing.

