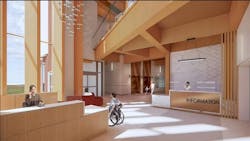ON THE BOARDS | Innovative Mass Timber Hospital Breaks Ground in Picton
Key Highlights
- First all mass timber acute care hospital in North America, highlighting sustainable architecture and carbon sequestration.
- Incorporates energy-efficient features like geothermal systems, green roofs, and photovoltaics, with plans for electrification and net-zero readiness.
- Designed with biophilic principles, including natural light, native landscaping, and tranquil outdoor spaces for patient and staff well-being.
The new Prince Edward County Memorial Hospital recently broke ground in Picton, Ontario and is set to become North America’s first all mass timber acute care facility. Designed by HDR and built by M. Sullivan & Son, the 97,000-sf structure blends cutting-edge medical technology with sustainable architecture, leaning heavily on the project’s mass timber construction which boasts superior carbon-sequestering capabilities.
“This is about more than sustainability—it’s about comfort, care, and stewardship,” said Jason-Emery Groen, HDR design principal. The project was designed with energy efficiency in mind, with design features such as geothermal systems, building-integrated photovoltaics, EV-ready parking, composite wood cladding, and green roofs. The facility is also designed for future electrification and net-zero carbon readiness.
The project team embraced biophilic design principles by bringing in natural light, native landscaping, and tranquil outdoor spaces. There’s also a central public garden and a private off-stage garden for staff to find respite. The project, when complete, will include 23 inpatient beds, an emergency department, diagnostic imaging, procedure spaces, and ambulatory care services.
“This hospital is a symbol of community pride and resilience,” said Quinte Health CEO Stacey Daub. The new facility will be built adjacent to the current one, which will remain operational throughout construction, with completion slated for 2027.
About the Author
Robert Nieminen
Market Content Director
Market Content Director, Architectural Products, BUILDINGS, and interiors+sources
Robert Nieminen is the Market Content Director of three leading B2B publications serving the commercial architecture and design industries: Architectural Products, BUILDINGS, and interiors+sources. With a career rooted in editorial excellence and a passion for storytelling, Robert oversees a diverse content portfolio that spans award-winning feature articles, strategic podcast programming, and digital media initiatives aimed at empowering design professionals, facility managers, and commercial building stakeholders.
He is the host of the I Hear Design podcast and curates the Smart Buildings Technology Report, bringing thought leadership to the forefront of innovation in built environments. Robert leads editorial and creative direction for multiple industry award programs—including the Elev8 Design Awards and Product Innovation Awards—and is a recognized voice in sustainability, smart technology integration, and forward-thinking design.
Known for his sharp editorial vision and data-informed strategies, Robert focuses on audience growth, engagement, and content monetization, leveraging AI tools and SEO-driven insights to future-proof B2B publishing.

