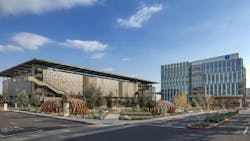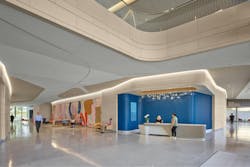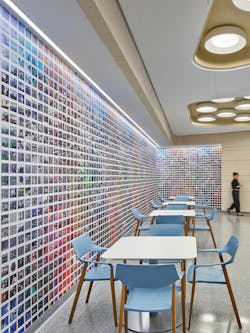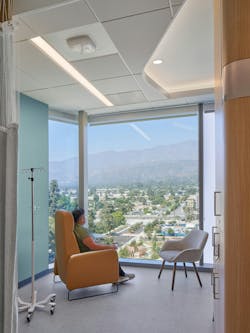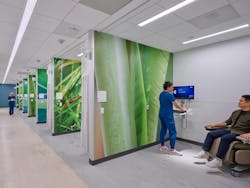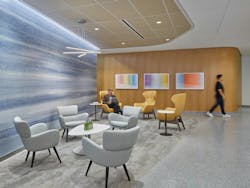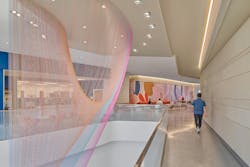Creating Moments of Joy at City of Hope Plaza
Key Highlights
- Spaces within the facility are designed for respite and joy, incorporating colorful artwork, interactive sculptures, and playful elements that can be refreshed over time to maintain a sense of renewal.
- Extensive use of glass maximizes natural light, providing expansive mountain views and creating a warm, inviting interior environment that balances clinical needs with comfort.
- A prominent hanging sculpture made from over 25,000 feet of aluminum bead chain adds an ethereal, uplifting focal point.
The patient experience at City of Hope Plaza is rooted in moments of joy. The new campus in Duarte, Calif., incorporates touches that buoy the spirits, recognizing that cancer treatment is intensive for all involved. Working in tandem to create a cohesive concept, CO Architects handled exterior planning while EwingCole managed the interior. The result is a unified site that prioritizes the needs of patients, caregivers, and guests.
Gina Chang, principal for CO Architects, and EwingCole’s Richard Shim, associate; Cheryl Hanson, senior designer; and Mary L. Frazier, director of healthcare planning and managing principal, discuss the results of their partnership with i+s.
i+s: How was the vision for this City of Hope Plaza project fashioned together?
Gina Chang: Working with EwingCole was great because there were no egos. Collaboration is about listening to each other because everyone’s good at something that will help make the project a reality.
Richard Shim: To establish the relationship early on, we did an exercise where everyone had to share an individual goal they wanted to accomplish, both personally and professionally. It really level-set expectations by understanding everyone’s objectives.
Mary Frazier: We had such a supportive and interactive relationship with CO. Ideas came from both sides because we took a ‘one team, one unit’ approach.
Chang: Our firms took inspiration from the surrounding geography and conceptualized a river running through the site. Metaphorically, the building is like a big boulder. There are references to river wash throughout the park such as dry creek beds, bridges, and cobblestone. We then used curves to tie the theme between the interior and exterior, evoking the idea of water erosion.
i+s: What are the first impressions for guests when they arrive?
Chang: Since the parking garage visually anchors Hope Plaza and is the patient’s first introduction to the complex, we created a custom façade with a kinetic skin. It evokes a wishing tag ceremony City of Hope has. Because they move like fabric, the panels are relaxing to watch from inside the building as well.
The garage intentionally leads into the healing garden as a choreographed sequence. It features copper shade structures commissioned by artists, a waterfall fountain, dining terrace, and landscaping.
Shim: Using transparent glass, we maximized views to this exterior and the surrounding San Gabriel Mountains. We located infusion bays as well as staff areas along the perimeter so daylight floods in. Controlled environments like exam rooms and research spaces are on the interior. A lot of thought was put into travel distances for patients and employees alike.
Cheryl Hanson: The plentiful use of glass, including the façade facing the garden, brings nature tones inside. It makes the interior feel more expansive as a result.
Chang: The harmony between the exterior and interior also reflects a guiding principle from the client of having moments of joy. Cancer treatment means giving up your regular daily life—we wanted to give choice and control back to patients.
i+s: How did you add pockets of respite within the facility?
Hanson: The client wanted the building to feel different. Most healthcare environments prioritize peace, but City of Hope also wanted this to be a place where patients can spark joy. To make the space feel warm and comfortable, the main architectural direction is neutral while the artwork is colorful. Color is so subjective, so a multicolor palette speaks to everyone.
Frazier: We also added interactive details that create new experiences every time you pass by. For example, the undulating art sculpture that connects the main and upper levels is intentionally placed to the back of the lobby. Normally, you would have an impressive feature upon entry, but we wanted to draw the eye deeper into the building.
Hanson: We also leveraged off-the-shelf products but made them look bespoke, like the ground-level mural and the reception feature wall and light fixture. We really love the playful gallery wall in the café—there’s something new to spy every time. From an operational standpoint, these elements can be easily refreshed over time to update the look or branding.
Sculptural Sanctuary
As chief content director Robert Nieminen discusses in this issue’s “On the + Side” featurette (page 50), artwork can infuse healing spaces with moments of joy and hope. That was certainly the intent throughout the City of Hope Duarte outpatient cancer treatment facility, which features a breathtaking original artwork collection curated by Kevin Barry Art Advisory based in Westlake Village, Calif.
The centerpiece installation, however, is an attention-grabbing hanging sculpture designed by Ball-Nogues Studio out of Los Angeles. Crafted from more than 25,000 feet of colorful aluminum bead chain, the piece represents the signature elements of Ball-Nogues design—unconventional materials and handcrafting methods. The suspended sculpture is aptly titled “While Sifting Through a Me Dream,” as its lightweight form takes on an ethereal, harp-like shape that dynamically interacts with light.
The curves and lines appear to both descend and ascend simultaneously, augmenting the facility with what KBAA calls a truly uplifting “moment of wonder” that connects patients and staff with purpose and possibility. — By Carrie Meadows
About the Author
Jennie Morton
A former i+s editor, Jennie Morton is a freelance writer specializing in commercial architecture, IoT and proptech.
