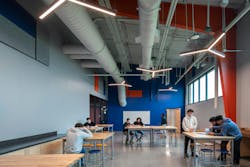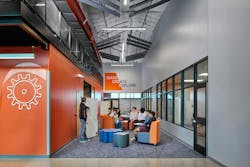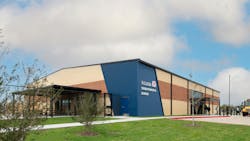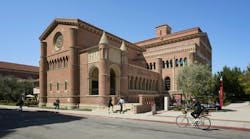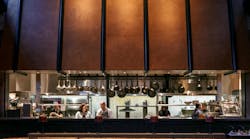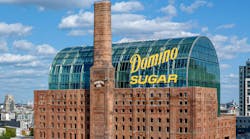How Pfluger Architects Transformed an Old Gym into a Cutting-Edge STEM Center
Key Highlights
- The new STEM center repurposes an old storage building into a flexible, high-tech educational facility.
- Design features include a robotics arena, breakout spaces, makerspaces, and adaptable classrooms to foster hands-on learning and collaboration.
- The project emphasizes durability, low maintenance, and industrial aesthetics, with community partnerships contributing more than $1 million to support the initiative.
Where a forgotten storage building stood, the Texas City Independent School District saw something different—a cutting-edge STEM center and robotics hub. The unused storage building, which began life as a church gymnasium, would serve as a central location for the district’s fragmented robotics program, which was “tucked away in corners and closets across multiple campuses,” explained Raleigh Sullivan, managing principal of Pfluger Architects’ Houston office.
But first, it needed a bold design to match the district’s aspirations.
A Total Transformation
The Pfluger Architects team presented the Texas City ISD with two ideas. One, styled after a motherboard, would designate a central area with all other spaces revolving around the center. The other concept—the one ultimately selected by the school district—was dubbed the “dual processor.” This flexible design creates a bounty of multipurpose spaces that allow multiple activities to occur at once, explained Tony Plascencia, principal and lead project designer for Pfluger Architects.
The design features an open robotics arena for competitions that’s surrounded by breakout spaces, classrooms, a makerspace, and a fabrication lab. Its modular layout is adaptable for diverse learning styles and supports all students, pre-K through 12th grade.
The design team kept the original foundations, steel frame, and roof, and gutted and re-planed the interior areas to build specialized labs, classrooms, and makerspaces, Sullivan said. The space features upgraded MEP systems and new infrastructure to support specialized equipment.
“Each space was purpose-built, with adjacencies that support the workflow of instruction and competition,” Sullivan added. “The arena is at the heart of the building, surrounded by support spaces and classrooms. Durable finishes and industrial-style infrastructure support hands-on learning, while the layout encourages visibility and collaboration.”
The STEM center, which is located near Texas City High School, incorporates the orange and blue colors of both of the district’s high schools. This reinforces that the building belongs to everyone in the district, not just one high school. The center also features a raw, industrial aesthetic with a high-tech feel: Spaces include 3D-printed lighting fixtures, simple and durable materials that are low-maintenance, and exposed HVAC ducts, conduit, and some piping. The geometry and zoning of the spaces minimize echo and flutter effect, allowing the team to rely less on acoustical treatments in the ceilings.
Overcoming Design Challenges
As with any educational facility, the Pfluger Architects team had to balance budget constraints with the client’s goals, requiring discussions on wants, needs, and how far the budget can go, Sullivan explained. The adaptive reuse project also had to provide flexibility for evolving pedagogy, which can get costly, and include fixtures and finishes that are durable and easy to maintain—a concern for most schools.
“Given that this is a technology center, it needs to be flexible,” Sullivan said. “Folding partitions that allow spaces to take on different forms, electrical outlets in a more regular pattern more often than what you might find [elsewhere], larger spaces with sinks in them and other infrastructure for making things—every single aspect of that gets reviewed in detail as we go to make sure that we’re providing what supports the mission and not providing stuff that will be useless later.”
The transformation aspect—turning an older, non-academic building into a future-ready STEM facility—presented the team with additional limitations, Sullivan said. However, Pfluger Architects was able to leverage the open structure for flexible systems integration. The team also used the space’s existing geometry to inform the layout and applied cost-effective upgrades to systems instead of full replacements wherever they could. (Explore more projects that have creatively transformed existing structures in “Spaces Reimagined: More Creative Conversions with Purpose,” featured in the sidebar below.)
“Marathon Petroleum is a longtime partner for the district and was looking for ways to help the district to teach kids that can be work-ready on graduation,” explained Raleigh Sullivan, managing principal of Pfluger Architects’ Houston office. “They think it’s important to have career-aligned curriculum and skills that are applicable in the real world.”
More than 15 industry partners, including a $1 million contribution from Marathon Petroleum Corporation, came together to shape the facility and its curriculum. This community-rooted facility now stands as a testament to the value of partnerships and vision.
“From a design perspective, this project shows that the size of a project is not indicative of its impact on community,” said Sullivan. “This project punches above its weight with what it offers students compared to how big it is or how much it costs to build.
“Ultimately, the STEM and Robotics Center reflects the district’s belief that every student should have the opportunity to dream big, build boldly, and explore the future with confidence—regardless of which school they attend or what resources they have at home,” Sullivan added.
Spaces Reimagined: More Creative Conversions with Purpose
About the Author
Janelle Penny
Contributing Writer, interiors+sources; Head of Content, BUILDINGS
Janelle Penny is a Contributing Writer for interiors+sources and is Head of Content for BUILDINGS. She has more than a decade of experience in journalism, with a special emphasis on covering facilities. She aims to deliver practical, actionable content for her readers.

