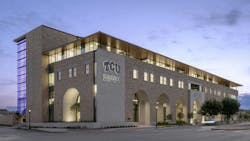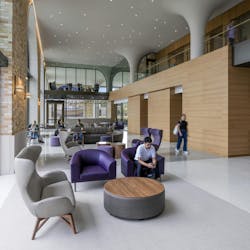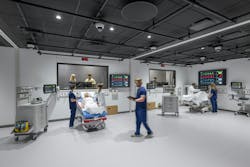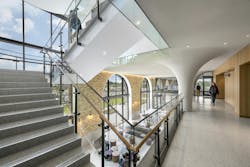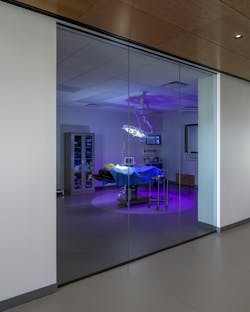Arnold Hall at TCU’s Burnett School of Medicine Sets a New Standard for Next-Generation Medical Education
With a shared vision of innovation and renowned education, architect partners CO Architects and Hoefer Welker recently celebrated the official project completion of Texas Christian University’s Arnold Hall, home to the Anne Burnett Marion School of Medicine. The new 95,000-square-foot, four-story facility built by Linbeck Group serves as the academic hub for 240 medical students annually, nearly 150 faculty and staff, as well as clinicians and staff from affiliated hospitals.
“We designed the medical school building with a clear vision of cultivating the next generation of healthcare leaders within an inclusive and forward-thinking environment,” said Travis Leissner, AIA, principal and director of strategy at Hoefer Welker. “We’re proud to say that we executed this by creating a space that will foster world-class education utilizing innovative technology and collaborative spaces where medical students will establish the foundation for their careers. The work curated alongside our project partners and the university will undoubtedly make a significant impact on students, faculty professionals, the greater community of Fort Worth, and beyond.”
Arnold Hall initiates potential future development for Texas Christian University’s downtown Fort Worth location, enabling strategic proximity to the university’s partners, community members, and other stakeholders throughout the metro area. The project team collaborated with the city of Fort Worth to select and establish the location near urban medical districts and the city’s historic Near Southside, a vibrant mixed-use urban community, in an effort to build a growing bioscience sector.
A New Home for the Future of Medicine
“The goal of Arnold Hall was to create a new home for the School of Medicine that is capable of accommodating future technological and pedagogical advances in medical education,” said Jonathan Kanda, FAIA, principal at CO Architects. Adds design principal Arnold Swanborn, AIA: “Critical to the building’s success was the integration of TCU’s architectural brand—founded on the use of brick walls, arches, and sloped tile roofs—into the Near Southside district of Fort Worth.”
Located at 1100 W. Rosedale St., Arnold Hall was designed to promote collaborative learning and support interactive, experiential training opportunities. Students will learn in the new facility equipped with a commons area, library, classrooms, and faculty offices and suites. The third floor of the building houses anatomy and experimental labs that support the use of the latest augmented and virtual reality technologies. Across the hall, students will engage with high-fidelity human manikins in the medical simulation suite, where they will practice complex team-based care. In the clinical skills room, students will hone their empathetic communication and diagnostic skills with patient-actors. TCU’s curriculum enables students to partner with physicians on their first day of medical school to identify the major drivers in the future of medicine, including artificial intelligence, genomics, and technology monitoring patient health and disease.
