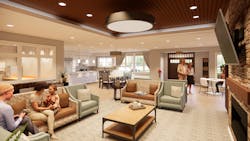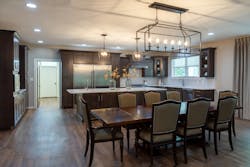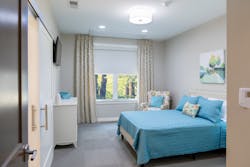How to Effectively Design Memory Care Environments
As the U.S. population ages, the need for well-designed communities that support memory care has never been greater. More than 6 million Americans currently are living with Alzheimer’s and by 2050, this number is expected to grow to nearly 13 million with projected costs reaching approximately $1 trillion, according to the Alzheimer’s Association.
However, when most people hear the term “memory care,” they tend to associate it with assisted living, which JSR Associates Founder and Principal Jane Rohde says is a common misconception. “When we think about memory care, it’s interesting because it does have kind of a broad brush in terms of what it what it encompasses, but anybody who has cognitive impairment and who needs additional services would basically fall into the memory care [category], meaning when we see it from a facility perspective, memory care from a service perspective can happen,” she explains. (Rohde also notes that terms like “community” and “living space” are preferred over the “F-word”—facility.)
“Individuals with neurocognitive illnesses display a decline in the ability to manage activities of daily living, to recall and remember events, and to engage in problem-solving,” writes Jill Kurtz, senior associate at NCA Architecture, in a blog post. “Behavioral issues are common and include emotion dysregulation, navigational trouble and wandering.”
As a result, Kurtz suggests architects and designers are challenged with gaining a better understanding of the special needs they are designing for and to determine how the design of the built environment can help decrease frustration, increase the feeling of self-worth and enable the ability to re-connect with others and nature.
The Significance of Space Planning
Larger senior living and assisted living communities often feature a lofty, open gathering space that may be appropriate architecturally for other populations but isn’t suitable for older adults because of its detrimental impact on sounds. “It impacts hearing capability, lighting, glare—all those things we know are issues [for seniors]—and those large, hard spaces just make it so much worse in terms of antagonizing the person and not allowing them to focus,” she explained.
“I don’t know how we ever got there,” Rohde mused. “They’ve never worked for staffing; they’ve never worked for residents; they’ve never worked for anybody.”
Kurtz noted in her article that ideal space planning in memory care environments will include continuous circulation, which eliminates dead ends in the corridors and common areas. “When a wandering resident encounters a dead end, they will often stand there in confusion, which leads to agitation. With a continuous pathway, memory care residents will continue to wander without frustration, and ultimately encounter other staff and community members along the way,” she noted. “If a dead end cannot be avoided, the strategic use of offset pictures or murals helps draw the resident’s line of sight around the corner or back to the hallway.”
Rohde suggests creating households that can be linked together with other households to create a larger community, which can be managed more successfully. This community-based model also eliminates the practice of isolating residents in their rooms without connection to their community and families, which only adds to cognitive impairment issues—a fact that was (heartbreakingly) evident during the COVID pandemic.
Better Support Through Biophilic Design
“Culturally, I think we’re shifting in that we not only can understand the need for biophilia, but for me it would be the direct connection to nature because that is going to support health and wellness,” Rohde added.
Whether through visual or physical exposure to nature, Kurtz cited a number of studies that demonstrate the numerous benefits the natural world can have on patients and residents in healthcare or assisted living facilities. For example, post-op patients experienced shorter inpatient stays and less need for pain medication when exposed to views of nature, and other empirical research reveals lower heart rate responses, lower blood pressure and reduced levels of cortisol that suggest reduced levels of stress. Citing data from The Alzheimer’s Society, Kurtz also noted that gardening activities offer residents a host of health benefits, including:
- Improved bone density
- Decreased falls and injuries
- Increased attention span, mobility and dexterity
- Balanced hormones that produce better sleep
- Improved circadian rhythms
- Passive engagement and access to natural distractions
Rohde underscores the importance of including outdoor spaces and gardens early on in the programming phase of a project. “When you design your building, you’re designing outdoor spaces as though they’re outdoor rooms,” she explained. “We always put them right [upfront] in the program so they’re not an afterthought,” which Rohde says avoids problems with making these spaces ADA accessible.
Other Key Design Considerations
“You want to make sure there’s no high contrast, there’s not any patterns that are so outrageous that they’re going to create a misconception of what you’re seeing on the floor. You want your contrast between the wall and the floor,” as well as contrast between chair seats and flooring, she adds. If a white or light-colored toilet is placed on a light floor with white or light walls, it can be difficult to see. When those lines are blurred, it creates a fall risk for anyone who’s older or has any type of impairment, be it visual or cognitive, Rohde says, so details are important.
“I think when you start thinking about it like a house and everything that you’d want in your home—and if you can apply that through the lens of understanding a little bit more about dementia—I think that that allows you to be more sensitive in your design work,” Rohde concludes.
About the Author
Robert Nieminen
Market Content Director
Market Content Director, Architectural Products, BUILDINGS, and interiors+sources
Robert Nieminen is the Market Content Director of three leading B2B publications serving the commercial architecture and design industries: Architectural Products, BUILDINGS, and interiors+sources. With a career rooted in editorial excellence and a passion for storytelling, Robert oversees a diverse content portfolio that spans award-winning feature articles, strategic podcast programming, and digital media initiatives aimed at empowering design professionals, facility managers, and commercial building stakeholders.
He is the host of the I Hear Design podcast and curates the Smart Buildings Technology Report, bringing thought leadership to the forefront of innovation in built environments. Robert leads editorial and creative direction for multiple industry award programs—including the Elev8 Design Awards and Product Innovation Awards—and is a recognized voice in sustainability, smart technology integration, and forward-thinking design.
Known for his sharp editorial vision and data-informed strategies, Robert focuses on audience growth, engagement, and content monetization, leveraging AI tools and SEO-driven insights to future-proof B2B publishing.





