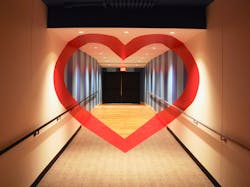Adventures with Alice: Bringing Thematic Layouts to Life
It’s always tea time in Verona, Wis., where Epic Systems Corporation features Alice, the newest addition to the healthcare software company’s already wide array of themed campus buildings.
Following the famous story of “Alice’s Adventures in Wonderland,” Alice is anything but ordinary as it takes visitors down the rabbit hole through an interior design plan that is as colorful as the original story and its characters.
To create the unique campus, Epic hired INSTALL warranty contractor Mr. David’s Flooring which worked with architect and designer IN-teriors to implement the thematic concept throughout each wing and hall.
You'll love this: The Importance of Being Truly Original
Before the installation team began, however, it had to first deal with the challenging design layout which was a traditional corporate style that covered more than 100,000 square feet and offered little architectural variation. Using colorful carpet, LVT, and other resilient materials to offset brightly themed decor, furniture, and a variety of whimsical elements, Mr. David’s team was able to provide landmarks that give direction and define “neighborhoods” amongst what used to be indiscernible hallways.
The subfloors also posed a serious challenge during the installation process as the concrete had much higher than tolerant RH levels. Because the installers were working on a shorter timeline than initially planned and needed to stay within budget, they substituted heavy epoxies for an upgraded adhesive which allowed them to install much of the flooring directly on top of the concrete. The user-friendly product provides a smooth, clean installation process that also helps to reduce the effects of moisture.
Regardless of layout and moisture challenges, Mr. David’s team was able to put its INSTALL training and certification to good use and completed the entire Alice project in just six weeks. Visitors and employees alike now immerse themselves in a whirlwind of enchanting details provided by the multiple designs that manage to make each wing distinct. As a result, Mr. David’s Flooring received the Excellence and Imagination Award from Starnet Worldwide Commercial Flooring Partnership for its top-notch execution and creativity.
With Alice successfully completed and open for business, end users are “curiouser and curiouser” about which theme the one-of-a-kind campus will bring to life next.
Scroll to keep going through Wonderland.
Now this: The Details of Desk Solution Innovation
About the Author

Adrian Schley
Associate Editor
Adrian Schley was an Associate Editor for i+s, where she covered the commercial interior design industry since 2018. Her work can also be found in BUILDINGS and Meetings Today.
