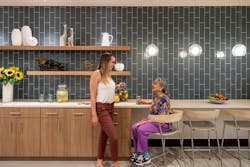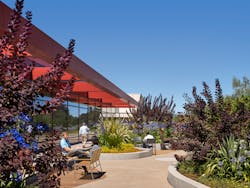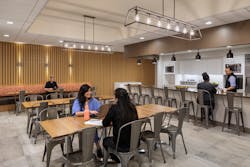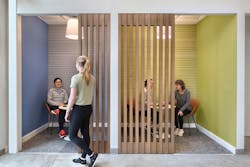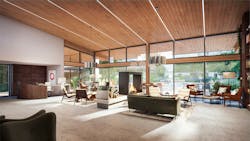Designers Offer a Sneak Peek into ‘Changing Perspectives’ on Senior Living
Associate principals Samantha Belfoure and Hillary DeGroff at Perkins Eastman are passionate about creating healing environments with equity in mind. This comes through in their design research paper, penned together, “Changing Perspective: Transforming Work Spaces in Senior Living,” in which they shed light on a variety of benefits that stem from equally supporting caregivers—both emotionally and physically—as well as residents and their visitors.
The two pull from not just their professional, but also their personal experiences. DeGroff developed a strong interest in senior living while tending to the health of her grandmothers and stepfather, reinforcing her commitment to designing unique spaces that allow for experience and connection. As for Belfoure, she is dedicated to forward-thinking ideas. To her, design is more than just painting a pretty picture—it’s about pushing boundaries.
Here, these two professionals with more than 30 years of combined experience between them offer a sneak peek into “Changing Perspectives” with refreshing new takes on the market they are so passionate about and highlight some untapped design opportunities to bridge the community within.What is the current state of healthcare design and how has it evolved over these challenging past few years?
How can architecture and design in healthcare/wellness impact one’s life–whether it be that of a resident, visitor or care provider?
HDG: The built environment has the ability to create experiences of socialization, solitude, warmth, comfort and, in some ways, become an extension of someone’s home (resident unit) or life (staff). Often, residents downsize when they move into a community. Offering flexible shared spaces for larger dinner party gatherings or more outdoor spaces for summer barbecues with family and friends can make a huge impact on how residents interact with their environments. Likewise, staff sometimes spend more hours at work than they might at home. Providing a variety of shared spaces that bridge community can impact staff’s comfort level to engage with the built environment. I love the idea of integrating opportunities for a quiet respite by a natural view or a private seating alcove for people to sit and socialize.SB: Our senses have a huge impact on how we experience a space. Within architecture and design, utilizing all five senses is a tactic we often use when planning and programming a building. This can include things like incorporating an open kitchen in a dining room to entice residents with the smells and sounds of breakfast or dinner, making sure we’re incorporating as much daylight as possible, and connecting the indoor spaces with the outdoors.
What do you consider as your North Star—the driving force of your work?
HDG: Helping people discover the ways in which space can support and inspire is at the core of what I do. I always go back to my own experiences; watching my own loved ones going through the aging process inspires how I design for older adults and senior living staff.
SB: Our client’s clients! To see someone use and enjoy a space that you’ve helped to design is the ultimate feel-good moment in our industry.
What are some of the greatest challenges facing senior living design today?
SB: We are always challenged to be more creative when it comes to budget constraints and level of design. We want to provide the best for our clients and ensure they remain competitive while staying within budget. We have all felt the recent effects of the construction industry, and our teams work together to make sure we keep the goals for the project at the forefront, even if a large value engineering effort needs to take place.
Can you talk about the importance of designing healing spaces with equity and diversity in mind and the ways it can be strategically applied?
HDG: This is where flexibility and variety come into play on a whole new level. Being able to design smaller spaces within larger staff spaces that can cater to individual needs is critical. By providing phone rooms, wellness/quiet rooms, space for working, space for eating—just as you’ve seen inSB: I think we need to think back to the concept of Universal Design and how we can make sure we’re including all types of users in our senior living projects. Universal Design is meant to go beyond basic accessibility, allowing the design and program of a building to support everyone.
Is there a specific project you’ve been a part of that you find to be indicative of who you are and the impact you’re hoping to make?
HDG: I have loved watching the growth of the Frasier Meadows Community projects and seeing the impact they’ve had on the residents, staff and the entire community. They consciously designed an admin suite and staff lounge to be more inclusive and they’re seeing the benefits.
SB: Our Priya Living client has been very exciting to work with and is at the forefront of thinking outside the box in terms of senior living. They are not only considering the resident experience for their new building, but they make sure the outside community, extended family and visitors, and staff experience are always included in the conversation.What do you think the senior living design landscape will look like in the future?
HDG: Like a mixture of every rainbow sprinkle color you can imagine. The way that the current workplace, hospitality, healthcare, education and living spaces Perkins Eastman designs flex between one another is indicative of where we will continue to grow in senior living. We are taking what we have learned in these other spaces and practice areas to continue to enhance and diversify design for older adults. The more rainbow sprinkles, the better!
