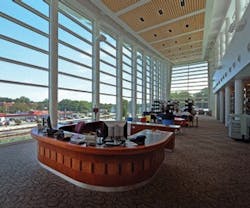A Study in Form and Function
As more and more LEED® (Leadership in Energy and Environmental Design) projects are being registered with and certified by the U.S. Green Building Council, it's easy to get caught up in the number of points a project achieved and what level of certification was awarded. And we sometimes lose sight of the fact that green design isn't just about points or plaques—it's about making the right decisions that positively affect the client. That's especially true when the project happens to be part of the public trust of a local community.
So when the town of Greenburgh, NY, enlisted the services of Beatty∙Harvey∙Coco Architects, LLP, to renovate its existing library facility, the A&D firm went about creating a space that not only serves the needs of the community, but also incorporates sustainable design strategies—without the official rating and associated costs.
Despite the owner's decision not to pursue a LEED rating, the building is designed to meet certification requirements, and features a lobby floor made from recycled rubber; locally harvested building materials to reduce shipping costs; and an automatically controlled lighting system that adjusts lighting levels as needed to save energy. The building is also heated and cooled by means of a closed loop geothermal system, for which a $100,000 grant was secured from the state of New York.
The new addition and renovation doubles the size of the existing public library to provide a striking state-of-the-art 45,000-square-foot facility. The original Max Urbahn-designed building was completed in 1968 in a modern "Brutalist" aesthetic. The new design softens and complements the existing building, which serves as an anchor and backdrop to the dynamic new main reading room and lower level entry pavilion. The old and new elements are separated by the entry, which welcomes patrons with a feature separation wall and canopy supported by cables.
The base of the addition is beige molded brick sympathetic to the existing building materials. The scored joint line is supplemented by a linear ribbon window deeply set into the base. All elements are intended to accentuate the horizontal plane. The end of the brick base slopes downward and out, into the ground, securely setting the building in place. This nautical base serves as a springboard for the curtain wall above. Projecting outward and up, the roof, with its cantilevered "prow," provides punctuation to the sleek metal panel clad rooflines and fascias. The geometry of this gently sloping "swoop" element is symbolic of the rigorous information created and contained within this public library.
Natural daylight floods the main reading room, which houses curtain walls clad with fritted glass. The frits in the glass become more frequent as the glass goes up, allowing the light to be more indirect and less intrusive on patrons' computer screens. The existing building also received a new curtain wall with white frames and a wider fenestration design, further opening the inside to the exterior.
