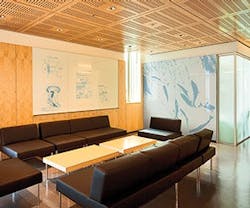It’s no small feat to transform a series of 50-year-old buildings into models of sustainable design, but that was the task assigned to Vancouver-based Acton Ostry Architects (AOA) as it began an ambitious overhaul of the South and West Wings of the Biological Sciences Complex at the University of British Columbia.
“The university has a higher-level program called UBC Renew, which looks at existing buildings that can be renewed through adaptive reuse and renovation to extend their life by another 40-plus years, but also incorporate higher levels of sustainability into the systems,” recounted AOA Principal Mark Ostry.
The 170,000-square-foot, LEED Gold project included the renewal of spaces originally built in the 1960s, and now houses new state-of-the-art laboratories, aquaria, informal research spaces, classrooms, seminar rooms, and gathering spaces for the Departments of Botany and Zoology.
Because of the intense energy demands scientific laboratories place on facilities, including the need for constant air changes, Ostry says that meeting the LEED Gold benchmark was a significant challenge. Through modeling exercises, the design team was able to reduce the number of air changes needed while maintaining air quality and reducing heating requirements in the process, helping it to hit stringent targets for energy usage.
Another major goal of the project was to create a series of informal research lounges that would encourage the exchange of ideas and facilitate a feeling of community amongst students, faculty, and staff. “The objective was to essentially create a lab space that was far more flexible and adaptable,” said Ostry, adding that the final design helped facilitate cross-disciplinary interaction between the zoology and botany departments.
Integrated into each node are small kitchen facilities, tables, chairs, and whiteboards to facilitate interaction during lunch and coffee breaks. Adjacent to the informal research spaces are groupings of residentially inspired leather couches and coffee tables that offer cozy, comfortable environments for extended discussions and debates.
About the Author
Robert Nieminen
Chief Content Director
Chief Content Director, Architectural Products, BUILDINGS, and interiors+sources
Robert Nieminen is the Chief Content Director of three leading B2B publications serving the commercial architecture and design industries: Architectural Products, BUILDINGS, and interiors+sources. With a career rooted in editorial excellence and a passion for storytelling, Robert oversees a diverse content portfolio that spans award-winning feature articles, strategic podcast programming, and digital media initiatives aimed at empowering design professionals, facility managers, and commercial building stakeholders.
He is the host of the I Hear Design podcast and curates the Smart Buildings Technology Report, bringing thought leadership to the forefront of innovation in built environments. Robert leads editorial and creative direction for multiple industry award programs—including the Elev8 Design Awards and Product Innovation Awards—and is a recognized voice in sustainability, smart technology integration, and forward-thinking design.
Known for his sharp editorial vision and data-informed strategies, Robert focuses on audience growth, engagement, and content monetization, leveraging AI tools and SEO-driven insights to future-proof B2B publishing.

