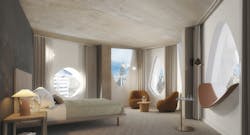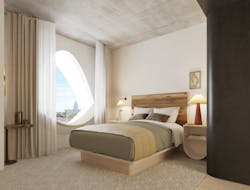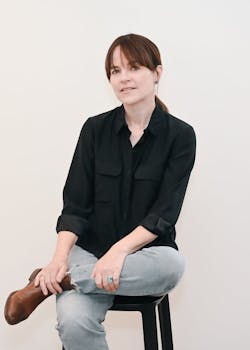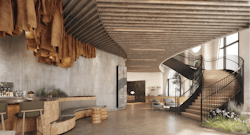Urban Villages’ Populus Hotel Merges Sustainability with Aspen-Inspired Design
Sustainability is at the forefront of the Populus Hotel by Urban Villages in Denver, Colorado, as its architects and designers sought to minimize the carbon footprint for the proposed first carbon-positive hotel in the U.S. The Aspen tree inspired architecture set the tone for Populus’ interiors that celebrate the nature of its state with a moody ground floor lobby and restaurant reminiscent of a forest floor.
Nature’s Influence
Heather Wildman, principal and design director of Wildman Chalmers Design conceived to take nature to a bigger level, aligning with the work of Architect Jeanne Gang of Studio Gang inspired by the area’s Quaking Aspen Trees. The hotel’s name actually comes from the scientific name for the Quaking Aspen: Populus tremuloides.
“We have a tree metaphor because we loved that idea where you are entering and moving into the tree,” Wildman said. “The overall feel was more about nature and that gave us a broader palette to pull from the kit. It’s about all the wonderful things that happen around that tree and in nature and the senses and feelings that evokes.”
The interior design features repurposed, innovative and locally and consciously sourced materials from The Reishi Tapestry hanging sculpture in the lobby, a wood-shingled wall in the reception and guest room carpeting made from biodegradable, recycled materials. Wildman said developer Urban Village’s sustainability commitment was inspiring, so the interior design complements the exterior with natural materials offering warmth and calmness. The patina of raw materials is spotlighted, rather than adding layers of coating.
“We have this very pristine white façade, and we have concrete in the core that’s exposed on the interior, so our idea is to create a juxtaposition of that façade with a rougher, warmer interior,” she said. “We brought in as many woods and textures to add layer and softness.”
Studio Gang’s architecture exposed the concrete core where The Reishi Tapestry, bar and bench flow from to create a subtle undulation of softness. MycoWorks will supply the materials for the tapestry made from leather-like material grown from mushroom roots. It will suspend over the bar and be illuminated with dappled light between the sheets and the side.
Suspended from the high ceilings are distressed wood slats made from reclaimed wood snow fences in Wyoming. The concrete floor is stained brown to evoke the earthy tones and is made of ground-down aggregate that is patchy for a sensory experience. The palette carries throughout the entry for a calm, cohesive materiality with artwork offering pops of vibrancy.
The check-in desk is carved from a 12-foot-long Cottonwood tree from a nearby park. The Xorel wallcoverings and panels on the main floor will feature repurposed shingles from stained beetle-kill wood. They also found furniture that was durable and timeless. The bio-resin made from the waste of wood production is actually used as cushions for chairs.
Balance of Dark and Light
Ascending the trunk and branches to the second floor via a staircase or elevator, guests will see neutral colors with nooks carved out in dark spaces. The guest-room floors have dark hallways to mimic the tree trunk and feature carpet with variations like the forest floor and faux cork wallpaper featuring silver pieces to represent sunshine breaking through the forest’s canopy. Faux cork is more durable than cork, making the application in high-traffic areas essential.
Light welcomes guests into their rooms where Aspen-eye windows offer cityscape views. Some windows extend to the floor and feature a cushioned seat and a table made from tree cookies—a cross-section of a tree trunk. Curtains soften the windows and offer a theater to the views.
“When you’re in the corridor there are no windows and you realize that you’re going to experience that when you open the door and then when you open the door, you’re going from dark to light and that emphasizes the view and showcases the windows.”
The Aspen-eye shape is carried throughout the building, including the 30-foot-high entrances to the lobby, restaurant and first-floor amenities.
The rooftop restaurant, bar and hospitality suites are colorful and feature natural light to represent a tree’s canopy. Elevators offer sensory immersion in nature where recordings of Colorado bird songs play, varying by time of day and season.
“From the beginning, it was a little daunting because the building is so monumental and I think the interior design is powerful,” Wildman said. “It makes a statement and is still subtle because of all these details that you won’t see but you’ll feel as you walk through to create the mood and experience. Hopefully, you’ll see the connection to nature is power and we can celebrate that.”
Read more soon about Populus' facade and carbon-offsetting materials at buildings.com.
About the Author
Lauren Brant
Staff Writer, interiors+sources and BUILDINGS
Lauren Brant is Staff Writer for both interiors+sources and BUILDINGS. She is an award-winning editor and reporter whose work has appeared in daily and weekly newspapers. In 2020, the weekly newspaper won the Rhoades Family Weekly Print Sweepstakes—the division winner across the state's weekly newspapers. Lauren was also awarded the top feature photo across Class A papers. She holds a B.A. in journalism and media communications from Colorado State University-Fort Collins and a M.S. in organizational management from Chadron State College.




