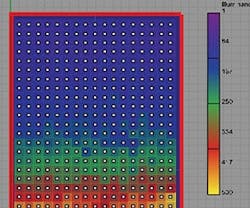Let the Sunshine In
As designers and architects, we’re always looking for ways to create spaces that inspire our clients to live life to its fullest potential. A thoughtful space connects us to our outside environment and makes us feel welcomed and productive. The use of natural light plays a major part in the creation of these sorts of places, while also appealing to our commitment to sustainable design. No matter what you’re designing, bringing more daylight into your space is never a wrong decision.
Of course, that doesn’t necessarily make it easy. Even the most seasoned designers frequently find themselves asking questions like:
- What is the right amount of light for a given space?
- How will I know I am satisfying lighting criteria for LEED, CHPS, etc.?
- How do I convey to my clients the importance of introducing daylight in a way that’s meaningful and understandable?
And while some of these questions are more technical than others, the good news is that daylight modeling can answer all of them and more.
If you’re not already familiar, daylight modeling is a computer simulation that allows you to use real-life conditions to properly design a space before purchasing costly building materials and products that may not provide the natural lighting levels you require. By treating the building as a light source, you can pinpoint opportunities to adjust your design for optimum efficiency.
the process
To do this, you will need to work with a daylight analyst/modeler, who is a design professional specially trained in daylighting and lighting analysis. The modeler will begin by creating a three-dimensional model of your proposed building or space using any number of different software programs currently on the market. These programs will take into account site conditions such as surrounding buildings, ground conditions and other special considerations that will affect the amount of daylight reaching the analysis area.
The analyst will then assign materials to the different surfaces within the model (floors, walls, windows, etc.) that express your design. Material “files” are created by measuring the individual components of a material—say, a surfacing panel—and determining its transparency, translucency, secularity, surface roughness, reflectivity and coloration. Windows 7 from Lawrence Berkley National Labs is one such source for creating material files for complex fenestration, although not all files are available this way, so sometimes you must create them yourself. Creating custom files, while not a very user-friendly process, can be done using the manufacturer’s data or measured data from a third-party independent lab.
After your materials have been created and assigned to the various surfaces in your space, the analyst will import a TMY3 weather file (standing for “Typical Metrological Year, Third Generation”) to the model; these can be obtained from the U.S. Department of Energy or building performance analysis and consulting companies. Used for computer simulations, these files contain data sets of hourly values of solar radiation and meteorological elements for a 1-year period for 1,020 locations, making it very accurate. (Having an accurate weather file means that the simulation will use real-world conditions for your project, as opposed to factitious computer-generated conditions.)
The next—and arguably most important—step is to export the model to a validated ray-tracer like Radiance or Mental Ray. A ray-tracer is an application that takes all of the model information into account and then, simply put, turns on the sun for the model’s global position and sky condition. The ray-tracer sends millions of rays out, recording the levels as they bounce around and hit the analysis grid. Once those results are imported back into the original model, they can be analyzed to see if the design meets your specific criteria. If not, you can adjust your design accordingly to optimize the daylight within the space.
Daylight modeling can take anywhere from 2-3 weeks (or longer) from the time that the analyst receives all of the required information. You can speed up the process by having all of the required information available, which includes—but is not limited to—floor plans, a site plan, a roof plan, elevations and sections. You will also need information on the types of materials used, fenestration visual transmittance, the surrounding buildings or conditions, the project location and the design’s intended use. PageBreak
the benefits
The use of daylight is primarily about the occupants. If daylighting is done right in a space, the occupants will feel energized and creative, ultimately making them more productive. But how one feels is only part of the built environment equation. By daylighting a space, we save energy and become more sustainable. Daylight modeling shows us not only how much light we have, but also where it goes within the space. This knowledge allows us to start to form an electric lighting scheme that includes sensors and ballast controls that will turn off or dim electric lights when they’re not needed. This will save us electricity costs, which in turn can be applied to other expenses, making the building more sustainable in the long run.
In short, daylight modeling is a valuable tool that can help create more thoughtful designs by taking both form and function into account. Making conscious decisions that impact the end-user in a positive way will lead to an energy-efficient, comfortable space that reflects the intent of the overall design, while also considering the environment around it. You should consider daylight modeling to be an integral part of project development where you can affect change and promote sustainable design.
As director of sustainable technologies for Duo-Gard Industries Inc., Tim Metcalfe heads the company’s integrated building modeling strategies. Metcalfe holds an engineering degree from the State University of New York and is a founding member of the Boston chapter of the International Building Performance Simulation Association (IBPSA). Duo-Gard can be found online at www.duo-gard.com.
