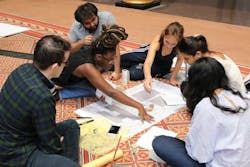Students Compete in 2018 Interschool Design Competition
Nearly 50 students from six schools in the Washington D.C. area got to show off their creative design skills during the National Building Museum’s 2018 Interschool Design Competition. Supported by the National Council of Architectural Registration Boards (NCARB), the annual competition – which took place in the Museum’s Great Hall in September – aims to enrich and expand upon the skills students are learning in the classroom while raising awareness about the realities for practice.
Similar to how a licensed architect would approach a project, students were asked to collaborate with peers, consider the community’s needs and incorporate sustainable elements.
Each team had just eight hours to design a mixed-use building in Washington D.C.’s Chinatown that includes an early childhood development center and low-income housing, as well as a community park.
[More sustainable design: McLennan Leaves His Handprint on Sustainable Design]
“This year’s design challenge empowered students to explore how architects can improve the health and wellness of the public,” said NCARB CEO Michael J. Armstrong in a NCARB press release. “We are always looking for innovative ways to help prepare students for the responsibilities of licensure, which is why we are excited to support this competition for a second year.”
For the past two decades, the museum has collaborated with the three Washington-area chapters of the American Institute of Architects (AIA) to organize the event, including AIA DC, AIA Northern Virginia, and AIA Potomac Valley, as well as the local architecture programs.
Participants in this year’s competition included students from the following schools: The Catholic University of America, Howard University, Morgan State University, The University of Maryland, University of the District of Columbia and Virginia Tech.
“The competition is exciting for students because it simulates real-world challenges and requires them to create, innovate and collaborate in a new environment,” said Planning Committee Chair Sonia R. Jarboe, AIA, LEED AP BD+C.
[Read also: Active Interiors to Encourage Wellness]
The design solutions were evaluated by a jury of architects for overall design excellence, as well as innovation, impact and relevance. The winning project, titled “Growth,” was announced during an award ceremony. The first-place team of six included Patrick Suarez (CUA), Jonathan Melgarejo (Morgan), Muzhgan Hussaini (WAAC), Cristhy Centeno Arias (UMD), Justina Starrad (Howard) and Cameron Wright (UDC).
All participants get to use the experience to earn credit toward NCARB’s Architectural Experience Program, a key step on the path to earning a license.
[More Design News: London Design Festival 2018 Top Trends]
About the Author

Adrian Schley
Associate Editor
Adrian Schley was an Associate Editor for i+s, where she covered the commercial interior design industry since 2018. Her work can also be found in BUILDINGS and Meetings Today.
