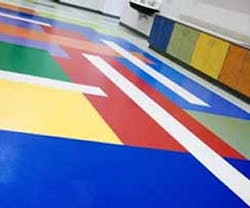Varied Textures and Color for a Cohesive Aesthetic with Johnsonite’s Commercial Flooring
Located in Charlotte, North Carolina, the Metrolina Regional Scholar’s Academy opened its doors in September 2010 as a charter school for highly gifted children. Previously a call center, the vacant building was purchased by the Academy for its central location. In this new location, they desired a sustainable story, easy maintenance and creative coloring to increase the organization of the school’s layout. The design team at Little turned to Johnsonite for solutions.
“There was a color/design intent that had many shades in order to color coordinate the grades in the long corridors,” said Carrie L. Estock, of Little. “With Johnsonite, I was able to maintain the bright colors. The pattern on the Circulinity rubber floor tiles was very unusual and helped break up a large space, giving it more of a warm, carpeted look.”
Estock chose all flooring products that simultaneously varied in texture, yet created a cohesive aesthetic and color palette throughout the building. The design integrated Johnsonite’s Mesto, Hammered and Circulinity rubber tiles as well as stair treads into one seemingly continuous floor design.
The result is a bright, coordinated facility with an overall inclusive feeling. “Everyone is happy to be in this new building,” said Marie E. Peine, Ph.D., the Academy’s Director. “Areas are done in different color groups and/or floor types – the common area, the gym, the art room - but it all fits together.”
In a facility that houses about 350 staff and students annually, with a limited yearly budget, maintenance costs were also a key concern in the flooring choices.
This article is advertiser sponsored
“We chose this commercial flooring because we are trying to support a strong environmental ethic for our school community. The idea of no stripping with chemicals, waxing, or needing to use other unpleasant cleaning products was a major determining factor in our selection of the rubber flooring. The flooring makes the building look and sound so much brighter,” she said.
Compared to the last school facility and to the condition of the building before the renovation, Peine says that the improvement has been immense. “It’s almost as if they built it just for us,” she said, “but it was much more energy and budget efficient to start with this existing canvas.”
Other design highlights include the use of space, as the Main Dining area connecting to the Media Lab, and the Stage that can be transformed to meet many of the school’s assembly needs. To achieve the entire sustainable and welcoming function, the lighting was changed out to use more efficient fixtures and several windows were added to bring more daylight into the space. In addition to using colored flooring tiles to identify spaces, the designers also made a couple of informal spots in the building with tiles to represent chess/checkerboards, and other color combinations.
“It’s so hard to describe how it looks with words,” adds Peine. “The level of creativity we were able to achieve is such an asset to the environment and the colors really work to make the space come alive.”
Project Facts:
Country: USA
City: Charlotte
Type of Project: Building Renovation – Call Center to School
Installation Period: 2010
Specifier: Little, Carrie Estock and Shana Hetherington Paschal
Distributor: Fishman Flooring Solutions
Architect: Little
Installer: Simpson’s Floor Fashions
General Contractor: Shelco
Total Flooring Surface Installed: 38, 743 Square Feet
Commercial Flooring Products Installed: Circulinity Component Rubber Tile, Hammered Rubber Tile, Prima Custom Tiles, Traditional Wall Base, Mesto Configurations Rubber Tile, Training Multi-Functional/Sports Flooring, Stair Treads
About Johnsonite
For more than 100 years, Johnsonite has been a leading provider of innovative flooring solutions that integrate function, design, life safety, and sustainability to enhance productivity in commercial spaces. Johnsonite is the North American commercial brand of the Tarkett Group, which manufactures and markets integrated flooring, flooring accessories, wall base and sports surface solutions to professionals and end users in 100 countries, from 30 production sites. And, with 2010 revenues of €1.9 billion, Tarkett Group is a leading global flooring supplier. Since January 2007, Tarkett has been owned by the Deconinck family (50%) and private equity funds affiliated with KKR (50%). Tarkett and its Johnsonite brand are committed to providing solutions that balance each component of the triple bottom line: people, the environment and economics. Johnsonite‘s mission is geared toward enhancing the productivity and well being of the people who design, manufacture, distribute, live and work with their products daily. Johnsonite is headquartered in Chagrin Falls, Ohio, with operations located throughout North America. For more information, please visit www.johnsonite.com and www.tarkett.com. Follow Johnsonite online via Twitter, @Johnsonite, and on Facebook, www.facebook.com/johnsoniteflooring.
