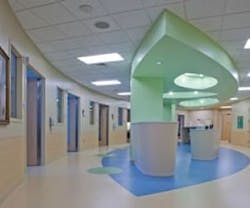Cohesive Hospital Design Brings Function into Form with Johnsonite’s Commercial Flooring
The highly integrated design of Helen DeVos Children’s Hospital seamlessly weaves functional programs with physical design. The new hospital’s shape centers on circular and curvilinear form - from the façade of the building to the flourishing interior details. Intended as a colorful and artistic representation of nature, the 14-story, 464,000 square foot building includes seven working operating rooms, a cardiac catheterization lab, a full imaging center, a neonatal center and a pediatric emergency department, all of which supports a total of 212 beds for specialty treatment and advanced care for children and their families.
Because of Johnsonite’s innovative color matching technology as well as the ergonomic and environmental benefits of our resilient flooring, Johnsonite Solutions were selected for over 90 percent of the hospital’s floor covering needs.
Subtle Elements Equal Big Impact
Interior Designers Laura Saltsman and Carly Visser, with URS Corporation out of Grand Rapids, said their overall goal was to create a space that would make children feel like they were at home. Over 1,500 pieces of art, designed by children from all over the state, were incorporated into the new construction, along with a vibrant mural, which was designed with contributions by pediatric patients.
This article is advertiser sponsored:
Using the theme of nature – with levels dedicated to the sea, earth and sky – the designers created a comprehensive design that incorporated several shapes, colors and patterns. To create a cohesive color palette, Saltsman and Visser wanted a floor that could be both neutral and blend in with the surrounding aesthetics. “We wanted to think outside the box and create a unique children's space that wasn't done in the past,” said Visser. “Having unique materials and textures was important and using Johnsonite’s speckled patterns in our custom colors was a subtle way to make a big impact.”
Ergonomics Meets Economics
The hospital maintenance employees were familiar with Johnsonite’s System of Solutions and liked the ease of maintenance they offered, along with their shock absorbing and acoustical qualities. These noted qualities increased comfort for patients, visitors, and employees while also representing a higher ROI for the hospital owners. Johnsonite’s Melodia Homogeneous Vinyl Sheet flooring in custom colors, I.D. Premier Luxury Vinyl Planks, Rubber Tiles, Finishing Borders and Stair Treads were ultimately selected for the site. The non-directional pattern of Melodia and the modular convenience of I.D. Premier provided the flexibility the hospital designers wanted. Additionally, Melodia’s tough PUR construction offered the durability needed for the high-traffic requirements of a busy hospital.
John Tomei of Johnsonite said once the space was completed the design was both cohesive and beautiful. “The coordination of the floors with the counters and walls pulled the design together giving it a unified look,” he said. “It’s not just a hospital, it is exceptional design.”
An Iconic and Sustainable Design
As a symbol of the superior medical care available in the area as well as the region’s progressive environmental concerns, the hospital was designed to meet United States Green Building Councils' (USGBC) Leadership in Energy and Environmental Design (LEED®) standards for new construction. Some of the major sustainable attributes include a rooftop garden, low-emitting building materials, products with recycled content and specification of products that were manufactured or shipped from within a 500-mile radius. Like most Johnsonite solutions, Melodia and I.D. Premier are FloorScore® certified for indoor air quality and constructed using a significant portion of natural raw materials and pre-consumer recycled content, assisting the site in meeting LEED standards.
The $286 million project opened its doors in January 2011. “This kind of project doesn’t come along often,” said Carol DeHaan formerly with Bishop Distributing. “This is a significant building that will be an icon for the Grand Rapids community for generations to come.”
Country: USA
City: Grand Rapids, Michigan
Type of Project: New Hospital Construction
Installation Period: January 2010-January 2011
Architect: URS Corporation Architects/Engineers
Service Provider: Bouma Corporation
Total Flooring Surface Installed: 206,520 sq. ft.
Commercial Flooring Products Installed: Hammered and Raised Round Rubber Tile, I.D. Premier Luxury Vinyl Tile, Melodia, Millwork Contoured Wall Base, Traditional Wall Base, Visually Impaired Stair Treads
About Johnsonite
For more than 100 years, Johnsonite has been a leading provider of innovative flooring solutions that integrate function, design, life safety, and sustainability to enhance productivity in commercial spaces. Johnsonite is the North American commercial brand of the Tarkett Group, which manufactures and markets integrated flooring, flooring accessories, wall base and sports surface solutions to professionals and end users in 100 countries, from 30 production sites. And, with 2010 revenues of €1.9 billion, Tarkett Group is a leading global flooring supplier. Since January 2007, Tarkett has been owned by the Deconinck family (50%) and private equity funds affiliated with KKR (50%). Tarkett and its Johnsonite brand are committed to providing solutions that balance each component of the triple bottom line: people, the environment and economics. Johnsonite‘s mission is geared toward enhancing the productivity and well being of the people who design, manufacture, distribute, live and work with their products daily. Johnsonite is headquartered in Chagrin Falls, Ohio, with operations located throughout North America. For more information, please visit www.johnsonite.com and www.tarkett.com. Follow Johnsonite online via Twitter, @Johnsonite, and on Facebook, www.facebook.com/johnsoniteflooring.