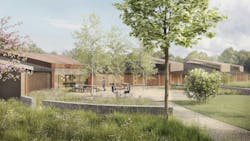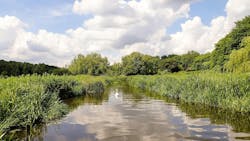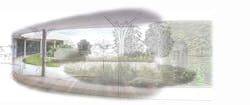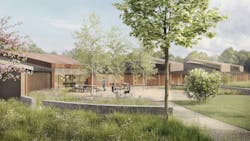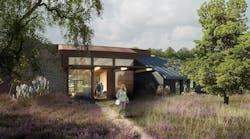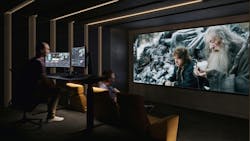Atelier Architecture + Design Embeds a Post-Production Facility Amongst Britain's Famous Chilterns AONB
The Chilterns Area of Outstanding Natural Beauty (AONB) is Europe’s largest natural park—at first glance, an unlikely home for a team of post-production storytellers so reliant on tech-heavy spaces.
But the more you learn about Buckinghamshire, UK-based Atelier Architecture + Design Ltd’s (AA+D) “Pioneer Nature Method” of design, which involves interpreting landscapes through purposeful and scientific research, you realize: it couldn’t be more symbiotic.
Lovingly dubbed the “Digital Orchard,” this anonymous client’s new facility will relocate its employees from a basement studio in London to a site that becomes one with its environment, re-establishing the surrounding natural ecosystem that had been compromised by previous inhabitants through its very being. Their new home can hopefully be stamped complete within a couple years post the anticipated licensing, but for now, some team members have already relocated and are working out of the existing buildings that will eventually be demolished.
But the partnership proved to be the secret sauce, as the site wasn’t just AONB but also Green Belt (rings of countryside where urbanization is specifically resisted in Britain) and difficult to get any form of planning approved for, let alone a large commercial function building. Taking this integrated approach so early on, with a team of experts that included not just MacGregor Smith, but also environmental engineers, structural and civil engineers, allowed them to cut through a bit of green (ahem, red) tape.
Digital Orchard’s layout will follow that of an infinity symbol, creating a pathway from nature to technology, and technology back to nature, as the building's function is "creativity in a tech environment," and the respite and recharge opportunities the landscape provides to these employees is meant to feed that. Its snaking format not only allows them access to, but also supports various environmental conditions the Chilterns are known for, from pastures to woodlands to apple and cherry orchards.
When coming upon the new building, the approach will run along a sweeping drive with orchards while the entrance is set against a flint wall (a material native to the Chilterns), grounding the user and providing a sense of place. One enters through the foyer and into the cloister, “the strongest architectural feature in the building,” said Melvin. “It’s the life blood,” circling the inner courtyard that serves as the largest gathering space, and is the main illustration of the layout’s permeation into the landscape. It also leads the user to the tech corridors and then the very heart of the building in the theaters and edit suites. Here, materials were very consciously specified and when you move back out of them timber was heavily relied upon in the spaces more exposed to the outdoors, reports AA+D Senior Architect Shenona Rodrigues. “So when you step out of your tech space you experience that softness,” she said.
Furthermore, the building’s skin is highly insulated with passive strategies maximized for heating and ventilation. Rainwater is also recycled for irrigating and maintaining the different landscape lairs.
“You’ve got to put the time in to understanding the site,” Melvin said about AA+D’s dedication to creating architecture that lives and breathes as part of the landscape, on a mission to reverse the damage done to the environment by industrialization without care.
“While humans are on the planet, there’s no such thing as architecture without landscape.”
About the Author
AnnMarie Martin
Editor-in-Chief
AnnMarie is the former Editor in Chief of i+s and has been covering the commercial design space. Her style and vision has helped the brand evolve into a thought leader in purpose-driven design and cultural movements shaping the way we live and work.
