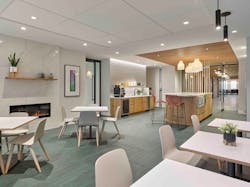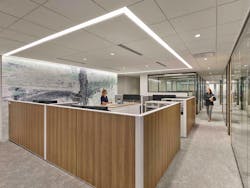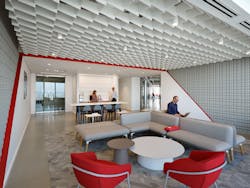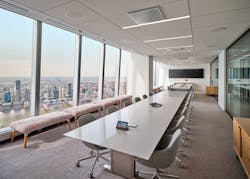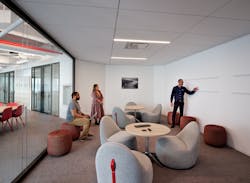Office Footprints Are Shrinking but Efficiency is Growing
A hybrid work schedule can be defined in a myriad of ways, all depending on the establishment’s needs and culture. But in terms of an eventual full-time return to office, five days a week?
It’s not happening.
“That’s a thing of the past,” asserts Tiffany Hughes, senior project interior designer with Philadelphia-based FCA architecture and design. “Everyone is reducing their footprint; we frankly reduced our footprint by 50%. We went from 80 workstations to 24, now calling them 'work points' instead, in order to wrap our heads around this new way to work.” Opening June 5, FCA’s new office may technically only have 24 desks but there are up to 60 places an individual can work.
And this industry shift toward downsizing is not discriminating—industries from law to architecture, finance to branding are embracing it. While spaces are shrinking, employers can’t skimp on a robust offering of amenities, environments and resources for when their workforce does report in, however often that might be. “You have to draw people out of their homes and give them something they do not have there,” Hughes explained, such as the ability to “meet, eat and greet,” as FCA dubs it.
According to Steven South, design director for New York City-based Spectorgroup, one thing that is lacking virtually for employees (especially the younger generation) is mentorship. “We’ve seen departments where people are underperforming and being asked to come in more often so they can achieve and maintain that growth in their careers.” So, there is also a need for spaces in the office that can foster that vital, in-person guidance.
“You have to understand what people actually do and how they work together,” when tasked with a downsizing project said South. “Once a company identifies that clear business objective and how the work needs to get done to support then, then you can build a program for them that supports that and rightsizes: making sure you get the right utilization, aren’t overbuilding the space, and that you’re building the right spaces.”
FCA’s top recommendations for a successful downsize also include rightsizing, but first and foremost is there must be appropriate change management surrounding the reduction, meaning it needs to come from leadership who sets a new cultural precedent to support it.
Here, we feature two examples of projects from these professionals that can boast a successful (approximate, respectively) 50% reduction in office footprint, proving that downsizing doesn’t have to equal downgrading.
Fox Rothschild
FCA had a more than clear vision on those objectives that South mentions above, thanks to a 30+ year working relationship with client Fox Rothschild. So, it was an organic progression toward the 50% space reduction of the law firm’s Seattle office that began a few locations prior to this project, which set out to rethink the way law is looked at.For instance, many projects are not setting aside large, dedicated rooms for law libraries any longer. Instead, they are reallocated to shelves in a lounge area or café space per say.
While privacy still needs to be taken into consideration because of the nature of the work, FCA has seen Fox Rothschild and the legal industry as a whole begin to adopt shared/reservable workspaces. Attorney offices have gone from 300 square feet to 120-125 square feet and one desk chair while administrative workstations could be at approximately 100 square feet but panels are coming down and two-four people might share it, along with printers and files, bringing a collaborative approach to the law industry. There was also a 20% minimum reduction in paper filing support space. “File reduction is crucial in order to downsize. Having less paper and moving to a digital platform is the new way of working that Fox continues to implement for all new builds as well as at existing offices,” Hughes said.Medical Knowledge Group
A reception desk is replaced by a lounge and coffee bar, where clients can be greeted and escorted into their designated meeting area. “It’s much more personal,” commented South. A larger board room can be broken down into two smaller ones and breakout session rooms are co-located. “So, they really thought about what kind of meetings they have with clients, how that process works, and how they want their clients to engage in that space.”
Lockers with a reservation system were integrated for employees on less of a hybrid schedule. And more internal collaboration spaces feature a pin-up room with a camera and rails to share ideas, not just with those in the physical office but two screens can accommodate remote workers dialing in. There are also huddle and zoom rooms for both in-person and digital/live one-to-one meetings.
Because their initiatives were clear, it allowed Spectorgroup to design a space for MKG that would be utilized to the max, allowing the company to maintain a headquarters in a highly desirable location while keeping overhead costs down.
The MKG office at One World Trade Center is a pilot for their other locations across the country.About the Author
AnnMarie Martin
Editor-in-Chief
AnnMarie is the former Editor in Chief of i+s and has been covering the commercial design space. Her style and vision has helped the brand evolve into a thought leader in purpose-driven design and cultural movements shaping the way we live and work.

