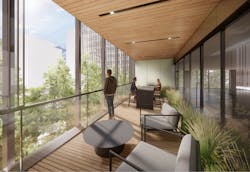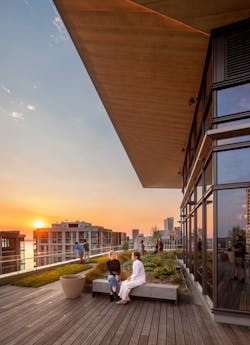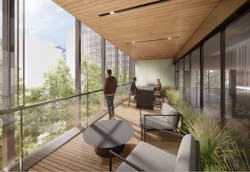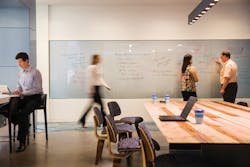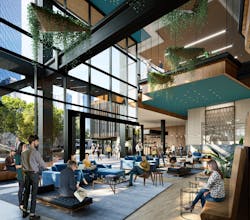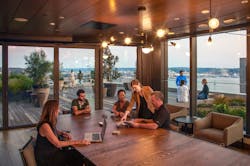The workplace is changing. However, the origins of the changes we are now seeing in workplace design and strategy are fundamental, and actually predate the pandemic. Regardless of industry, the use of the workplace to attract and retain the best talent has been driving this movement across the country and the globe for many years. For companies to compete at the highest level, they need the best and brightest employees to support their vision and goals.
While the origins of the shifts we are experiencing today may predate it, the pandemic has accelerated and underscored structural shifts in both how and why employees come together in the workplace. Remote and hybrid work environments are a part of the fabric of the workplace experience now and forever, and the key to unlocking the most engaging and functional work environment for tomorrow is a keen focus on leveraging the workplace to do what it does best: support collaboration, culture, and innovation.
Coming out of an environment where most employees were fully remote, the next-generation of workplaces must be an attractive alternative to working at home. In a world where we can work from anywhere, these spaces need to be desirable enough to draw us in, functional enough to allow us to excel, and inspiring enough to hold our attention.
At Pickard Chilton, our goals for every project are to:
1. Create meaningful spaces where people choose to be.
2. Allow our clients to be their best and most creative, collaborative, and innovative selves.
3. Embrace the building and the workplace as a place of rejuvenation, connection and innovation.
Within those three goals, next-generation workplaces are broadly falling into two categories: architectural, which comprises a renewed focus on health and wellness and a robust technological infrastructure; and social, which speaks to the values and experiences reflected within the project at large.
Let’s dive into them both:
Architectural Responses to a Changing World
Health and wellness have been foregrounded in the discussion of all aspects of design since the onset of the pandemic, and perhaps that it is the most pivotal factor in attracting employees into a next-generation workplace. At the scale of the building, high-performance mechanical systems, access to natural light and fresh air, and touchless access and circulation are important strategies that support wellness for all users and guests. One of the most critical strategies in today’s office market, however, is access to exterior space. Across the full spectrum of markets, the most successful buildings are creating opportunities for users to get outside.
At 2+U in Seattle, Washington, we worked with our client, Skanska, to develop expansive communal roof terraces that bring building occupants together to experience elevated views of the city and out to Elliott Bay beyond.
These terraces not only support activity and wellness for building occupants and guests, but they also create a sense of community as users can share unique social experiences together. For another project with Skanska, The Eight in Bellevue, Washington, large individual terraces step up the building to create tenant-specific private terraces.
These 700 sq.-ft. terraces have proven to be extremely popular with tenants seeking a curated and private outdoor workplace experience for their employees. This strategy also underpins the success of 600 Fifth, a next-generation office building in Washington, DC, a redevelopment by the Rockefeller Group and Stonebridge, which locates large private tenant terraces, most in excess of 1,500 square feet, on every other floor to support tenant goals for wellness and dynamic programming.
We have also been working with Hines to deliver a cutting-edge, flexible private terrace experience to buildings after they are built and occupied with a concept we have called “Air Porches.”
This flexible system works with a building’s existing structure and enclosure to create a terrace or winter garden customized to a specific tenant’s needs. The installation can be reconfigured or adapted to a tenant’s specific goals over time as planning needs change, creating a flexible infrastructure for wellness and workplace strategy.
Flexibility is also the primary concern for the workplace’s technological backbone. As employees increasingly return to the workplace, they arrive accustomed to working from anywhere. The hybrid nature of how we now work must be supported in various workplace settings, both private and collaborative. Access to power, data, and A/V is universal in the next-generation workplace to support an engaged and creative workforce.
Embracing Social Needs
To attract, retain, and engage a talented and diverse body of employees, more companies are recognizing that the workplace of the future must be more fulfilling on a social level than that of yesterday. Experience-driven design plays a crucial role in the engaging nature of the space and programming. If done correctly, moving from a work-from-home culture back to a collaborative in-person work culture can actually help support work/life balance and a sense of value and belonging for all employees.
The next-generation approach to lobbies and public space suggests a more engaging design approach that intentionally mixes public and private space wherever possible, injecting vitality into the experience and convenience of being in the building. The two-level “Living Room” at the base of The Eight offers tenants the opportunity to meet informally, work collaboratively, or socialize in a relaxed indoor-outdoor setting.
This hospitality-inspired approach, often centered around local food, art, and events, creates a unique amenity, and reinforces the sense of community that a building creates within the city. 2+U takes that concept one step further by lifting the tower 85 feet in the air to create an urban village of retail, restaurants, galleries and public space.
Workplaces and buildings are also becoming increasingly reflective of the values of the companies and employees who inhabit them. A strong sustainability or Environmental, Social, and Governance (ESG) story often plays an important role in decision-making for tenants and talent, and the next-generation workplace must respond accordingly. Increasingly relevant to a project’s ESG engagement is its connection to the neighboring community. Programming community-oriented events is a very effective way to authentically integrate workplace into the life of the community, enrich work/life balance, and further incentivize a return to in-person work.
Locally sourced materials, ambitious sustainability goals, and a reduced carbon footprint are all critical attributes to creating compelling and competitive workplaces. At the scale of the whole building, mass timber and repositioning existing building structures are two very powerful opportunities for design to lead change in this area.
Similarly, the values-driven design effort flows into the interior of the workplace, where an effective environment must support a variety of ways for employees to engage. Humanizing the workplace with a fusion of comfort and functionality is essential to creating spaces that allow employees to reach their full potential. Purpose-driven design and programming can deliver spaces to support a wide range of tasks, from individual heads-down work to collaborative meetings and teamwork. The next-generation workplace must support all of the above to truly respond to employee needs.
The Path Forward
As a profession, I hope that we have moved beyond the questions of whether a building is LEED certified and has a fitness center or whether a workplace has a Mother’s Room. We are now thinking more holistically about fulfilling employees’ needs for an office environment that truly supports their well-being, reflects their values, and engages with their communities. The idea that employees should leave the workplace more invigorated and rejuvenated than when they arrived that morning is revolutionizing the way we design and creating a more inclusive, nuanced and successful class of next-generation offices.
Stephen Harris is a principal with Pickard Chilton in New Haven, Conn.
About the Author
Stephen Harris
Stephen Harris, AIA, is a principal with Pickard Chilton.
