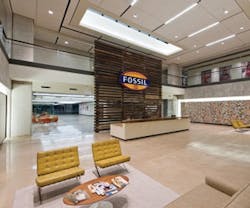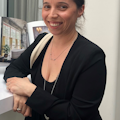It’s not just Fossil products that are unique. This watch and lifestyle brand offers up a distinctive in-store experience that puts the spotlight squarely on the customer, and designers of its global headquarters would have been remiss if they didn’t acknowledge both of these aspects of the company that make it such a success.
“There’s a warmth and a focus on people when you walk into a Fossil store,” says Lindsay Wilson, principal at Corgan, the international design firm that partnered with Fossil to create its new 535,000-square-foot home in Richardson, Texas. “People that work in their stores are trained to give a personal experience in customer service. The company wanted to bring that warmth and welcoming feeling to the Fossil headquarters as well,” all while housing 1,100 employees and designers from all of Fossil’s departments together under one roof—a roof that was originally two.
Instead of taking the option of a new build, Fossil chose an existing property with two buildings that needed to be connected. “The building they decided to move into, when you visit it initially, was exactly the opposite of what they wanted to have for their end product,” says Stephen Park, associate with Corgan and lead designer on the project. “It was very hierarchically organized, very compartmentalized.” The buildings were also two completely different spaces structurally, one being concrete and the other steel.
This former headquarters of Blue Cross Blue Shield of Texas was a relatively conservative space. “It in no way reflected this hip, energetic lifestyle brand company,” says Wilson—but their choice in and of itself did. She explains the Fossil brand and experience as “this idea of reuse and being true to something, making something old new again—modern vintage is a tagline they use in a lot of their advertising.” Turning the existing property into a home Fossil could call its own became a main tenet of the project.
One step in achieving that was through the selection of materials that evoke the same sense of comfort and warmth the company promotes. Reclaimed wood from a textile mill in Virginia was used throughout the space.
Corgan also partnered closely with Fossil designers to create spaces built off a foundation of connectivity, visibility, authenticity and collaboration. “They thought they could get a greater cohesion in their products if the footwear designers were collaborating with their watch designers, who were collaborating with the jewelry designers, who were collaborating with the apparel designers,” says Wilson. A challenge was getting all of these departments next to each other, as management wished them to be. “We did that by opening up portions of the building and connecting them with a bridge. People can walk and see each other,” and conduct candid, impromptu meetings, which is how Fossil operates as a company, says Park.
Facilitating the visibility and openness they strove for also entailed stripping the interiors down to the bones of the building, which Fossil wanted to celebrate. “The brand has a very gritty, textural quality and that was expressed in the building’s structural elements such as the exposed concrete floors and exposed steel,” Park says. Ceilings were removed to reveal concrete beams that became an identity of the project. The paint was stripped off of the beams so they looked vintage or distressed in nature.
While accessibility was a priority, workplace function was also a problem that needed addressing. “In their previous facility there wasn’t enough storage. People didn’t have the right workstations,” says Wilson. “We needed to give these designers the spaces that they needed to do their jobs properly. They spent so much time cleaning up, putting up and reorganizing instead of designing. It was important that we established workrooms and showrooms and storage. We did all new systems furniture, putting everybody in the same size workstation—7 foot by 7 foot—but customized some of the storage, so that the watch group has storage that fits watches and apparel has storage that fits apparel.”
The focus on its employees was taken one step further with the addition of a fitness center and cafeteria—amenities that had never been offered before. The building previously featured a full-service cafeteria, so the "food service guts" were already in place. In an effort to tie the space more closely to Fossil’s time-worn aesthetic, the design team worked to make patrons feel as if they were sitting at the counter of an old-fashioned diner. Custom-built furnishings and stations help give the cafeteria a vintage atmosphere.
On the flip side, Fossil and Corgan wanted the fitness center to encourage employees to pursue a healthy lifestyle. Employees are encouraged to work out at the modern facility whatever time of day they wish. The fitness center is also equipped with 10 multi-color cruiser bicycles that employees can ride to meetings or appointments on the campus.
In another amazing design statement and nod to Fossil’s history, a wall of watch tins lines the lobby, which needed to be opened up as it began as a low, cramped space. “From the beginning of Fossil, when you bought a Fossil watch it’s been in a tin,” says Wilson. “What people don’t know is the graphic design for them is done in-house. And they’ll highlight different things going on in popular culture, different holidays, so it really is an archive of their business and a little bit of social commentary.”
This striking entrance takes visitors by the hand and leads them on a journey of learning about what the Fossil brand stands for—a company that fosters open, creative communication with a distinct sense of style. That’s something they were able to pinpoint for Corgan from the start, and something the design team was able to replicate perfectly in the company’s new headquarters.
SOURCES:
back to top
|
systems furniture upholstery Knoll Textiles Unika Vaev |
flooring Shaw Contract hardware |
surfacing Formica Knox Tile Laminart Texas Stone |
Urbanwoods Company | 4 wall coverings MDC ceiling/wall systems |
CONTACT:
back to top
|
client |
project team |
structural engineer civil engineer landscape engineer |
About the Author
AnnMarie Martin
Editor-in-Chief
AnnMarie is the former Editor in Chief of i+s and has been covering the commercial design space. Her style and vision has helped the brand evolve into a thought leader in purpose-driven design and cultural movements shaping the way we live and work.

