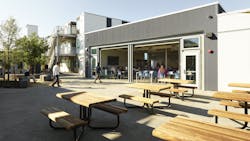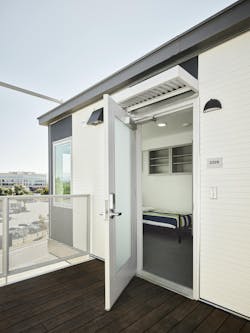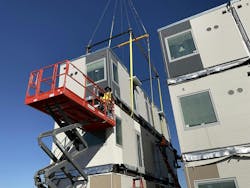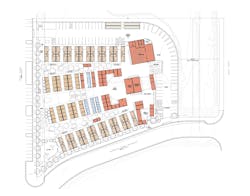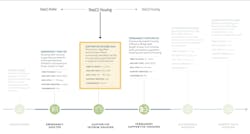Architect Charles F. Bloszies Designs Step(1) Interim Housing in Calif., Plans to Expand
One’s shelter can exist on a spectrum. Many homeless people need short-term support to overcome their circumstances and find stable housing. That’s why architect Charles F. Bloszies developed the Step(1) interim supportive housing system. And it’s just the beginning of a more robust yet practical approach to combatting the systemic homelessness problem in California.
Step(1) housing is a person’s first step off the street. Departing from the traditional congregate-style housing, the modular housing approach offers residents a private, lockable and conditioned sleeping space that is offering significant building cost and time savings. The housing is paired with communal support buildings offering services from counseling, dining, management offices, toilet/shower modules to medical facilities and client storage.
“Some people think the problem is a lack of housing and that having these interim, supportive housing options is not necessary,” Bloszies said. “We came up with Step(1) because—from our experience listening to social service providers and unhoused people over the past few years—we believe that people need help. Going from having no housing, no shelter, no address, no bank account to an apartment needs to be addressed.”
The Step(1) program not only gives the unhoused shelter, but also helps them to obtain the rest, offering a middle ground between homelessness and permanency. With the proliferation of homelessness across the country, it also offers contractors and communities a fast and cheap option, compared to traditional housing.
Production Efficiency
Unlike a homeless shelter where people drop in, San Francisco’s Department of Homelessness and Supportive Housing developed the Navigation Center concept Step(1) is structured around as an alternative of modular, campus-like housing. According to Bloszies, it features prefabricated units from steel and 2 in. x 4 in. framing that result in 10 ft. x 40 ft. boxes, shipped from the factory to the site. Typically, clients use the interim housing for 60-120 days.
The modules are standardized to accommodate singles or couples, families, support services, storage, hygiene, food and community spaces. The structure may be clad with various materials making them visually comparable to other buildings. They can also be stacked and outfitted with stairs and decks alongside each other to create Step(1) complex neighborhoods.
“It is a system that looks at it all like an ensemble,” said Mark Warren, architect and associate at the Office of Charles F. Bloszies FAIA. “If you ask one of the modular vendors, they will be happy to design a site plan for you, but it’s going to be a grid of boxes, one after the other and freestanding. There’s little thought to how they fit together and what the spaces in between them are like.”
Warren said they work with service providers on the standardized unit’s design to deliver services and encourage community interaction. In one Step(1) option, the four sleeper units are built within the 10 ft. by 40 ft. module for 100 sq. ft. of living space and feature keypad locks. The bathrooms are in another prefabricated unit with options for a toilet and shower module that features four lavatory compartments and three shower stalls, or a toilet module with two toilet rooms and a janitor’s closet.
“There are a couple of advantages from a functional perspective,” Warren said. “One is construction efficiency because you have all the plumbing in one location and one unit, and the other unit is dry. Also, the service providers say it’s good to make them leave the unit to go to the bathroom as they must interact with people in the community and staff members.”
The segmentation of services throughout the community not only promotes social engagement but also prevents people from locking themselves inside their sleeping modules—something social services professionals told Warren was a benefit of the navigation center design. Step(1) Housing also has a pleasing exterior aesthetic using CERACLAD, a cement board with various colors and textures secured to the modular building.
In Practice: Two Success Stories
Step(1) Navigation Centers went from concept to communities at the San Mateo County’s Redwood City Navigation Center and the Lifemoves Homekey Mountain View Navigation Center, both in California.
“We have a set of drawings called performance specifications that are quite detailed that any vendor should be able to build. That allows owners to go to various vendors to get competitive pricing,” Bloszies said. “While the vendor’s design side is working out the shop drawings, we are working on the site foundations and landscaping. Those two things are constructed simultaneously, which saves a lot of time. Suddenly, the boxes arrive and the whole thing appears like an orchestra being conducted by a maestro.”
The Mountain View location is outfitted mostly with Step(1) 4-unit sleeping modules and a few mini-apartment-type modules with en-suite bathrooms for families. The Step(1) housing prototype required a private-public partnership between non-profit social services provider LifeMoves and the city of Mountain View.
California’s Homekey 1.0—a multi-billion-dollar grant program to help homeless people off the streets—and private philanthropy financed the Mountain View project, which reached completion in less than six months. There are 100 private sleeping units for singles/couples and families and serve 125 people. The single-story units cost $120,000 per door with separate communal bathrooms.
Homekey 2.0 funds and private philanthropy funded the San Mateo County project, which boasts four 3-tier, 2-tier and single-story wings from the central community space. The community spaces are site-built, which allows them to be larger with fewer columns and higher ceilings, Warren said.
The Redwood City project went from conception to opening in one year. The modular construction costs $240,000 a door compared to more than double that a door for conventional apartments in the area, Bloszies said. That price includes site work and landscape, minus the land and design cost.
“We’ve created these drawings that we’re calling open-source design,” he said. “We’re not copywriting anything. We just want to help solve the problem and hope that it gets built all over the place.”
San Mateo County’s goal for the Redwood City Navigation Center was to reduce homelessness to “functional zero.” The site plan featured sleeping modules with en-suite bathrooms, sleeping modules without bathrooms, support modules, bathroom and laundry modules and storage modules. Working with XL Construction, they built the largest navigation center in northern California with accommodations for singles and couples, approximately 260 clients in 240 units with most featuring private bathrooms.
Thoughtful landscaping and canopy shades extend the living space and connect the facilities. Bloszies also solved what he calls "the six-inch problem" of construction where the infrastructure must align within inches to secure the modules together, developing “zippers” or the mate lines where one box connects to another, so the modules could support structures for decks, shade structures and stairs. This eliminated the cost of additional materials for foundations and structures.
“We created a mechanical room in each one of these boxes and they line up and stack. The six-inch problem happens in between, so we designed ‘zippers’ where one box hits another box. You need to address tolerances and other factors not applicable to typical construction to make it happen,” Bloszies said.
On the Horizon
The implementation of Step(1) Housing in Redwood City and Mountain View, Calif., served as prototypes for future private-public partnerships. Warren shared the firm’s ideas to expand housing options from Step(0) to possibly Step(3).
“We’re also thinking that there would be a Step(2) that would have less on-site support services and possibly a Step(3) until you get to traditional, permanent housing,” Warren said. “We think there’s also a Step(0), which is a lighter touch perhaps not hooked up to permanent infrastructure. Something that could be done as an emergency pop-up.” They designed a concept for a bedroom with a simple kitchen for more self-sufficient units, which has not yet been constructed.
“It’s just being thoughtful and having a design approach,” Bloszies said. “It all comes back to why design matters.”
About the Author
Lauren Brant
Staff Writer, interiors+sources and BUILDINGS
Lauren Brant is Staff Writer for both interiors+sources and BUILDINGS. She is an award-winning editor and reporter whose work has appeared in daily and weekly newspapers. In 2020, the weekly newspaper won the Rhoades Family Weekly Print Sweepstakes—the division winner across the state's weekly newspapers. Lauren was also awarded the top feature photo across Class A papers. She holds a B.A. in journalism and media communications from Colorado State University-Fort Collins and a M.S. in organizational management from Chadron State College.
