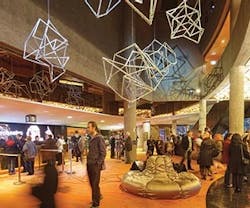Hamer Hall Redevelopment by ARM Architecture
Redesigning a famed cultural institution is hard enough, but for Melbourne-based ARM Architecture, the task of modernizing the city’s iconic Hamer Hall Arts Centre came with the added challenge of unifying and preserving two conflicting aesthetics.
Designed by acclaimed architect Sir Roy Grounds, Hamer Hall originally stood as a concrete drum on the Yarra River, taking its inspiration from the pure shape and raw form of Rome’s Castel San Angelo. The interiors, designed by John Truscott, attempted to complement Grounds’ subterranean theme, but included plush materials like leather and gold leaf to appeal to trustees’ desires for a more refined space. The final result resembled more of a jeweled cave than Grounds’ vision of an earthen castle.
ARM’s update attempts to reconfigure these juxtaposed themes while adding amenities expected of modern public spaces. The interiors have been reworked to add new facilities, foyers and circulation, and a new terrace over the river more deeply connects the hall to its surroundings. At the building’s St. Kilda Road entrance, new glass walls allow in more light, while bright carpet and bronzed leather walls reference Truscott’s original palette. In the foyer, new stairs and escalators have been clad in bronze as a nod to the space’s raw and enduring mentality.
The design team also made numerous changes to the building’s auditorium, formerly considered by some visitors to be cavernous and dour. Although harder to spot by the casual observer, alterations to the walls, seats and lighting have improved the Hall’s acoustics and comfort. New stalactite lights, orange velvet seats and bronze panels surrounding the stage complement Grounds' and Truscott's original aesthetics, while also bringing the beloved institution firmly into the 21st century.
