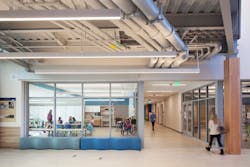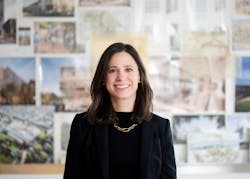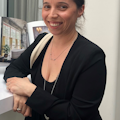A point often overlooked in the discussion of school safety is that we should also be identifying ways to keep schools better connected to the community invested in making sure the children attending are given the chance to lead long, happy, productive lives. Our sources on these two pages are offering up their best advice on achieving just that, as well as how to properly arm schools with the best in design safeguards that support the latest in security procedures and technologies.
“The design of schools must strike a balance between openness and privacy—they should feel welcoming to the communities they serve. More than any bulletproof glass, a meaningful and caring relationship between a school and the world outside its walls is essential to keeping our children and educators safe. Contrary to the inclination to protect our children by creating schools that are closed fortresses with few openings or windows to the street, schools must offer transparency and opportunities for access. Views out are critical to maximize “eyes on the street.” Views in (not everywhere, but strategically) offer visitors, families, and neighbors the opportunity to feel connected to their schools and the children they serve.
Certain spaces, such as the visitor entrance and lobby, are key potential moments of engagement and opportunity. A bright, open, inviting space of entry establishes a relationship with the public without placing students in a fishbowl. Security can easily be incorporated into such a gateway space, with exterior and interior glazing maximizing visual connectivity, and a potential additional layer of separation between the entrance and core learning spaces.”
—Elizabeth Stoel, Director of Architecture, Cooper Robertson
“Engage a security designer early in the building design process to incorporate Crime Prevention Through Environmental Design (CPTED). The goal of CPTED is to deter criminal behavior through multi-disciplinary design strategies, applying the principles of natural surveillance, natural controlled access, and territorial reinforcement. The design should maximize the ability for people to observe the space around them, see and be seen. It should use physical features to guide pedestrians, both inside and outside, while creating perception of risk to potential offenders.
Training is also critical for educational institutions to understand the nuances of lockdown or lockout protocols. Without it, lockdown and lockout protocols are sometimes misunderstood by building users and safety officials. A full lockdown may put occupants in harms’ way, leaving them trapped in corridors or common areas and exposed to threat. In a crisis, operators can remotely initiate a lockdown, including perimeters and interior shelter rooms. Panic duress buttons are often distributed in large spaces, such as classrooms, and can initiate building lockdown. Alternatively, once an emergency message is broadcast, designated shelter in place rooms can utilize a local lockdown button or door mechanism, allowing faculty members the ability to monitor their local area, shelter those in the vicinity, and secure interior doors once appropriate.”
—Scott Ondik, Senior Security and Telecommunications Designer, SmithGroup
“In the case of student housing, we often suggest positioning units one story up, and incorporating security elements like card readers to gain access to the living quarters. Common spaces organized on the ground floor can engage with the surrounding student population as well as create a public interface. Though more subtle in nature, various design elements can be incorporated to further foster a sense of safety—like a glazed facade, or an open-plan interior program to help create transparency.
An often forgotten element of designing for safety, we suggest programming for enhanced visibility and sightlines for semi-public areas such as laundry rooms, study areas, conferencing spaces, and other gathering areas, even when they may not always be fully occupied. Bringing additional open-plan spaces to a given area relies on effective strategic planning and thoughtful design. This holds true not only for indoor spaces but also for outdoor areas. Many campuses offer public green spaces as safe places for the whole community to enjoy. To enhance safety, universities might consider adding resources like ‘Blue Light Security Phones,’ or utilizing strategic lighting design to evenly illuminate all spaces and pathways.”
—Erik Sueberkrop, Founding Principal, STUDIOS Architecture
“Traffic flow and circulation are critically important occupant safety considerations for designing K-12 school buildings or expansions. Corridors must be arranged in a clear and logical manner, with no obstructions or unnecessary zigzags, blind spots or turns, so there is no impediment to quickly and easily locating an exit or designated safe room. We also strive to locate administrative offices on every floor, preferably with view of the corridor, and when possible to avoid double-loaded corridors in favor of circulation paths with windows facing public streets and main entrances.
While improving visibility for the building’s intended occupants (students, teachers, staff) it is also important for elements that slow down potential intruders and reduce their visibility. We now specify lockdown shades for all classroom door windows and sidelights, which when drawn will keep an intruder from being able to see if there is anyone inside.
On the topic of technology, surveillance cameras have improved a lot in recent years, becoming more advanced and less expensive. This allows the school to work with the architect to place them in all public spaces. While blind spots can always be exploited, the key to successful coverage is to engage in talks with the principal and teachers who likely know where students congregate when they don’t want to be spotted on camera. A security and life safety consultant is another excellent resource.”
—Albert Aronov, Principal, RKTB Architects
"Transparency is key for learning and safety. Good sight lines and windows that connect learning spaces to corridors and common areas promote collaboration and a sense of community. Additionally, allowing this type of passive supervision of all areas of a school by adults supports an environment that can reduce day-to-day concerns, such as bullying, while also offering an early warning of any unusual activities or individuals that are out of place.
I also advise clients to think in layers. School security begins well outside the school building. It’s about seeing people and vehicles arriving on site, and creating specific, safe pathways for visitors. The school entry is the second layer of protection with some form of secure vestibule, and so on."
—Jim LaPosta, Principal/Chief Architectural Officer, JCJ Architecture
About the Author
AnnMarie Martin
Editor-in-Chief
AnnMarie is the former Editor in Chief of i+s and has been covering the commercial design space. Her style and vision has helped the brand evolve into a thought leader in purpose-driven design and cultural movements shaping the way we live and work.
Sign up for our eNewsletters
Get the latest news and updates






