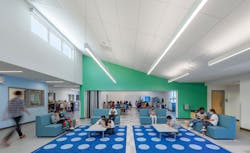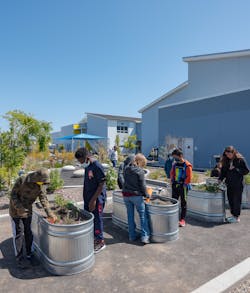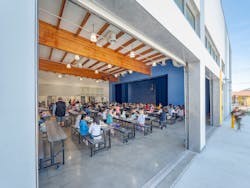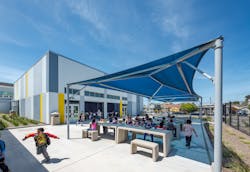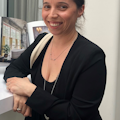Multistudio Introduces Flexible Learning to the Underserved
In just a few short years, Richmond, Calif.’s Michelle Obama School has become the beating heart of this community since its ribbon cutting in 2020, with facilities to enrich the lives of not just the students but their parents, families and neighbors as well. Students grades K-6 began to occupy its spaces in the fall of 2022.
Multistudio banded together with the school district and this historically underserved community to develop programming and a design vision that would provide what they dubbed a “whole child, whole community,” approach that includes three project-based learning suites and spaces such as the Parent Room and the Multipurpose Room & Dining Commons that provide constant connections back to the neighborhood’s children and continuing education opportunities that strengthen the family unit (and by extension a student’s mind and confidence.)
While the design team is still developing a Post Occupancy Evaluation process to glean lessons from the design and apply them to future projects, the message from the Michelle Obama School was clear: it’s the local pride and joy, helping students and all residents alike to soar.
About the Author
AnnMarie Martin
Editor-in-Chief
AnnMarie is the former Editor in Chief of i+s and has been covering the commercial design space. Her style and vision has helped the brand evolve into a thought leader in purpose-driven design and cultural movements shaping the way we live and work.
