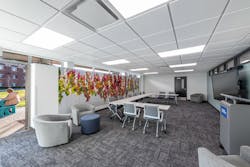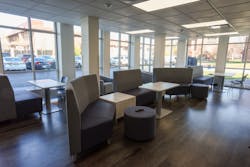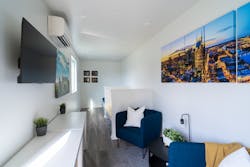Learn How Universities Are Tailoring Today's Student Housing
Dorms create a sense of belonging, but many legacy buildings don’t match the realities or needs of today’s students. New residence halls are a unique opportunity to redefine college living. See how two institutions—Aurora University and Fisk University—created on-campus housing that welcomes a diverse student body.
Neurodivergent Design
“We started down this path to serve individuals on the spectrum over a decade ago,” explained Jen Buckley, senior vice president for student success. “We noticed that college-bound neurodivergent individuals experience a tremendous service cliff after high school. This population has the academic ability to be successful, but they need additional support for social pragmatics and executive functioning. A sensory-sensitive resident hall is a vital piece of their educational experience.”
The five-story dorm, which is open to juniors and seniors of any background, has many hallmarks of a traditional residence hall. Where it differs is in the sensory experience. It demonstrates how it only takes a handful of thoughtful design choices to be welcoming to a wider range of students. These include:
- Muted, cool colors
- Seamless drywall
- Dimmable and tunable lighting
- Showerheads with adjustable water pressure
- Acoustic absorption with ceiling panels, vinyl flooring and carpet
- Adjustable and movable furniture in common areas
“Environment matters. The more anxiety someone has, the more their learning is impeded,” Buckley emphasized. “We employed universal design principles to Tucker Hall that give students control and flexibility.”
The hall includes the Mesirow Learning Lab, which is a focal gathering point. The multipurpose space hosts a variety of activities from art and game nights to community programming. A sensory artwork installation adds a colorful and touchable flourish on a feature wall.
“Tucker Hall is an inclusive space that celebrates everyone in our student population,” stated Buckley. “It increases awareness about the unique gifts and strengths individuals on the spectrum bring to our campus.”
Shipping Containers to Stylish Studios
“Upcoming cities like Nashville have seen real estate values increase to where it’s no longer practical for college entry. That’s placing pressure back on universities to provide housing,” explained Jared Bradley, president of The Bradley Projects, an architectural firm. “The challenge is that a majority of institutions already have waiting lists. They have not been constructing dorms to keep pace with enrollment, much less an unexpected rental shortage.”
Fisk University tackled the problem from two angles. The first is a new multistory dorm, which is the first dorm on campus in 60 years. With a timeline for 2024, this 150-room project will have a capacity of nearly 290 students. The short-term solution, however, came in the form of shipping containers.
Apartment-style dorms remain a hot commodity for students. Shipping containers are easy to convert into efficiency units, plus they offer an accelerated construction schedule. At 40 feet long, the open footprint accommodates a kitchenette, study area and sleeping quarters, plus a full bath. The Fisk complex has 13 “buildings,” two containers on the ground level and two stacked above with outside stair access. The apartments are now home to almost 100 students.
“Living in a shipping container has an inherent cool factor. It’s an out-of-the-box idea, even though it’s a literal box. Painted in the school’s yellow and blue colors, they are fresh, cool and artistic—all vibes that fit Fisk’s brand,” Bradley said. “The shipping containers are not just a solution to a housing problem—they’re a point of pride to live there.”
About the Author
Jennie Morton
A former i+s editor, Jennie Morton is a freelance writer specializing in commercial architecture, IoT and proptech.


