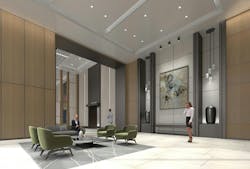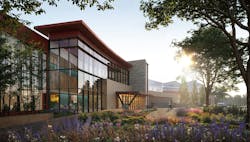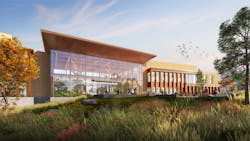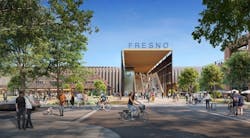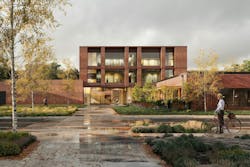From Nashville’s Paramount Tower to Oregon State’s Carbon-Negative Innovation Complex, These Visionary Designs Are Elevating the Urban Landscape
Paramount Tower by Goettsch Partners
Nashville, TN
The skyline of Music City will soon reach new heights when construction is complete on a tower that is anticipated to become the city’s tallest. Designed by global architecture firm Goettsch Partners (GP) and developed by Giarratana LLC, the “Paramount” building is located at 1010 Church Street downtown and will stand at 60 stories and 750 feet tall upon completion in 2027, surpassing the 617-foot-tall AT&T Building, the city’s current tallest.
The Paramount tower will comprise 360 apartments, 140 condominiums, associated amenities, and a 517-space parking garage. The project also includes a 60,000-square-foot state-of-the-art addition to the neighboring Downtown YMCA. The three multifamily residential buildings sit across from the 17-acre, Amazon-anchored Nashville Yards development, currently under construction.
A Winning, World-Class Addition for the ‘Y’
The Paramount project began in 2021, when the YMCA of Nashville initiated an RFP process for an addition and renovation of their existing downtown facility, along with an opportunity to develop a portion of the one-acre site separately for a larger program. GP collaborated with developer Giarratana to conceive the winning design, with a proposal for a five-story YMCA addition at the corner of Church Street and YMCA Way, and an adjacent 60-story apartment and condominium tower.
“The selection process for the project was unique, and our relationship working closely with Giarratana was a real asset,” said Vladimir Andrejevic, AIA, principal and senior project designer at GP, in a statement. “Ultimately, we had to find a solution that provided the Y with a world-class addition to address its facilities needs well into the future while unlocking the rest of the site for a special development.”
By differentiating the base, shaft, and top of the building, the design establishes a distinctive presence downtown. The culmination of the building form is the “crown”—a series of triangular glass surfaces that create a diamond shape and are reserved for the top four floors, including the most exclusive residences.
The Paramount site is currently being excavated, with full construction scheduled to start later this year.
Southeast Psychiatric Treatment Center by Stantec
Norristown, PA
The new Southeast Psychiatric Treatment Center at Norristown State Hospital will create 270 single-occupant beds in Phase 1 to meet the growing demand for behavioral health facilities in eastern Pennsylvania. The transformational new facility will be designed to support a total of 420 beds.
Stantec was selected to be the prime design firm, providing architectural, interior design, mechanical and electrical engineering, energy modeling, acoustical engineering, LEAN facilitation, and technology services, in partnership with architecture+, one of the nation’s leading forensic mental health design firms.
The new forensic facility will be able to provide care to individuals who are involved with the judicial or corrections systems and need psychiatric evaluation or treatment. It will also include a medical unit to address patients’ co-morbidities with behavioral and physical health needs—providing modern standards for forensic psychiatric treatment and reducing the time patients must wait for admission to the hospital. The building will be safe, focus on patient needs, and allow for efficient facility operations.
Cell Signaling Technology Campus by HGA
Manchester-by-the-Sea, MA
Life science discovery technology company Cell Signaling Technology (CST) recently unveiled a groundbreaking master plan and building design for a new research and innovation campus in Manchester-by-the-Sea, Mass. Designed by interdisciplinary design firm HGA, the plan sets a new industry benchmark for the development of a life sciences research facility by turning an environmentally depleted site into a climate-friendly laboratory campus that is reducing and eliminating fossil fuel to achieve net-zero emissions. Located on the site of a former gravel quarry, the final campus will revitalize the site’s natural ecosystem and engage employees and the surrounding community with innovative green spaces and buildings.
Inspired by CST’s work in cell biology, HGA’s design concept for the campus references cell and membrane imaging throughout its organization of the buildings and connector network. The team is prioritizing local, low embodied carbon, and healthier materials.
A mass timber lobby pavilion will anchor the development and simultaneously serve as a campus “living room,” while a primary circulation route will channel activity along a cloistered Upper Quad—the heart of the campus—and cascade down the cliff to connect to the Quarry Garden.
High-Speed Rail Station by Page & Turnbull
Fresno, CA
As the nation invests billions of dollars in the launch of high-speed rail (HSR) systems that advance fast, efficient, and safe city-wide connectivity, the architecture and historic preservation firm Page & Turnbull is at the forefront of this movement as the architect behind the preservation and rehabilitation of Fresno, Calif.’s historic rail station for use as the first component of the intermodal HSR commuter station.
A prime project of the California High-Speed Rail Authority (CHSRA), the new world-class Fresno HSR station promises to revitalize the city’s long-shuttered historic train depot as an ultramodern transportation center, reinvigorating the municipality’s core and offering a national and global model of a state-of-the-art, high-capacity rail station. Eventually, California’s HSR system will link more than 800 miles of rail by way of up to 24 stations.
Page & Turnbull’s renovation work on the station includes accessibility updates, upgrades to meet modern fire and life-safety codes and structural and seismic standards, along with the rehabilitation of key architectural features of the historic Queen Anne-style depot, built of red brick with a slate bellcast hip-roof and cupolas.
Huang Collaborative Innovation Complex at Oregon State University by ZGF Architects
Corvallis, OR
Scientific research labs are always seeking groundbreaking accomplishments, and the Jen-Hsun Huang and Lori Mills Huang Collaborative Innovation Complex at Oregon State University is no different in that regard. The project aims to achieve a distinction unique to all other experimental research labs: It will be the first completely mass timber lab meeting rigorous vibration criteria (2000 micro-inches per second, or MIPS).
The three-story, 143,000-square-foot building, designed by ZGF Architects, will house flexible experimental and computational labs, a 12,000-square-foot cleanroom, student spaces for undergraduates, and collaborative areas designed for cross-disciplinary work with a focus on climate science, clean energy, and water resources.
ZGF teamed up with Oregon State University's College of Forestry, drawing on its expertise in wood and local forestry practices, to design the innovative mass-timber structure. To meet the rigorous MIPS vibration standards, the project incorporated a structural bay featuring mass timber columns, beams, and a composite deck. This carbon-negative innovation not only provides the stability needed for sensitive scientific equipment but also reduces embodied carbon emissions by 108% compared to conventional all-concrete construction.
About the Author
Robert Nieminen
Chief Content Director
Chief Content Director, Architectural Products, BUILDINGS, and interiors+sources
Robert Nieminen is the Chief Content Director of three leading B2B publications serving the commercial architecture and design industries: Architectural Products, BUILDINGS, and interiors+sources. With a career rooted in editorial excellence and a passion for storytelling, Robert oversees a diverse content portfolio that spans award-winning feature articles, strategic podcast programming, and digital media initiatives aimed at empowering design professionals, facility managers, and commercial building stakeholders.
He is the host of the I Hear Design podcast and curates the Smart Buildings Technology Report, bringing thought leadership to the forefront of innovation in built environments. Robert leads editorial and creative direction for multiple industry award programs—including the Elev8 Design Awards and Product Innovation Awards—and is a recognized voice in sustainability, smart technology integration, and forward-thinking design.
Known for his sharp editorial vision and data-informed strategies, Robert focuses on audience growth, engagement, and content monetization, leveraging AI tools and SEO-driven insights to future-proof B2B publishing.



