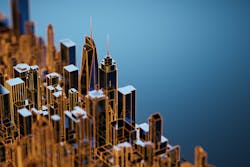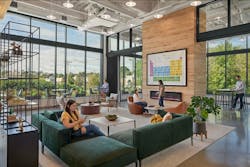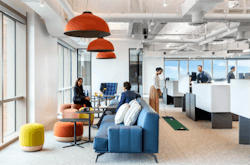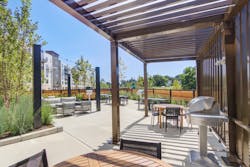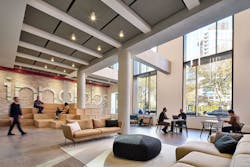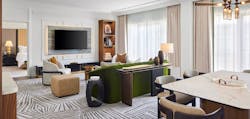5 Projects That Innovate and Inspire Across the Northeastern U.S.
1. Revolution Labs | 1050 Waltham St, Lexington, MA 02421
Located in the growing Life Sciences cluster of Lexington, MA, SGA was tapped by Greatland Realty Partners to design a 180,000-sq.-ft. research building for Revolution Labs that prioritizes culture and wellbeing. The exterior exudes warmer tones than typical lab buildings, featuring wood grain porcelain tiles and a tritone facade that extends onto the garage tower, tying the two together. Tenants are welcomed through a prominent, full-height glass entryway that melds into an upscale, hospitality-inspired reception and lobby space. The open area boasts a 15-foot curtain wall, floor-to-ceiling windows and industrial architecture with thoughtful touches of locally-sourced, reclaimed wood. SGA also included high-end amenities throughout the building such as a dynamic, multi-functional food hall, a modern fitness facility, bespoke common areas, and access to outdoor areas, encouraging daily connections with the beautiful surrounding landscape. Now a LEED Gold- and WiredScore-certified building, Revolution Labs’ community-forward approach reflects a greater shift toward a renewed focus on the human experience.
sga-arch.com2. AEW Capital Management | World Trade Center East, Two Seaport Lane, Boston, MA 02210
Leading real estate investment firm AEW Capital Management (AEW) asked Elkus Manfredi Architects to transform its 20-year-old headquarters in Boston’s Seaport District. The re-invented two-level office spanning 75,000 square feet features abundant daylight, sweeping views of Boston Harbor, a rich and flexible variety of work settings, and a collection of original artwork that energizes the office and speaks to the depth of AEW’s commitment to diversity, equity and inclusion. Designers identified the need to create a rich variety of work settings, including more acoustically private conference rooms than previously, plus diverse collaboration spaces that offer employees a choice of work settings and encourage them to bring clients to the office. Throughout the two levels of the WELL Gold Certified and WELL Health & Safety Certified workplace, an ongoing dialogue between refined and industrial elements creates an environment that is sophisticated and slightly edgy while still being comfortable and unpretentious, capturing the firm’s position as an industry leader as well as its welcoming nature.
elkus-manfredi.com3. The Beam Multifamily Residence | 221 Howard St, New London, CT 06320
Designed in two phases by architecture, art and advisory firm Svigals + Partners with RJ Development, The Beam is a new five-story, wood-framed multifamily residence marking the epicenter of New London, Conn.’s renaissance. Built on the corner of Hamilton and Howard streets it is bringing new life to the neighborhood with welcoming, market-rate residences. Sizeable and connected, the 170,000-sq.-ft. residence development’s dual wing configuration aligns with the curved site, adding a sense of intrigue to the waterfront neighborhood. The Beam also offers a suite of amenities that encompass a large parking lot, a fifth-floor outdoor terrace, fitness center, club room with kitchenette, business enclave for remote work, fire-pit lounge and outdoor grilling area, dog park and walking path. In the indoor common areas, the design team created wayfinding signage and incorporated a variety of lighting fixtures, changing floor levels and finish treatments. Each element generates interest through the long corridors and directs residents to apartment floors and amenity spaces, including observing elevator areas with blue-painted soffits.
svigals.com4. Innolabs | 45-18 Ct Square W, Long Island City, NY 11101
King Street Properties and Perkins&Will have designed and developed Innolabs, a new life-science facility in Long Island City for Class A commercial and start-up life science tenants. Perkins&Will led the design of the LEED Gold-certified facility’s core and shell, and the design and planning of interior lab, office and amenity spaces. Innolabs is unique among commercial life science developments as it integrates the adaptive reuse of a pre-1930s building with new additions and an overbuild. Lab spaces are by nature modular, and in this case, a flexible floor plan was developed using the lab as a unit of measurement. In the building’s lobby, the second floor drops back from the front façade, establishing a distinct double-height conference space that regularly hosts biotech meetings, lectures and events. Unlike a typical office building where tenants rarely interact, R&D tenants are keen to connect and collaborate. Innolabs’ ground floor amenity spaces are designed to accommodate these behaviors, with a balance of open and closed meeting areas that are flexible and adaptable. Amenities also include a ground-floor café, secure bicycle storage and locker rooms.
perkinswill.com5. Fairmont Washington, D.C., Georgetown | 2401 M St NW, Washington, DC 20037
Interior architecture and design studio JBI recently completed the renovation of the Magnolia Suite and Shenandoah Suite at Fairmont Washington, D.C., Georgetown. Inspired by Washington’s grand architecture and lush parks, the renovated suites provide the ultimate escape to unwind and relax. The color scheme is fresh and bright to maximize the natural light; the walls in the living room and bedroom were painted white with additional wall trims for an elevated look. By contrast, the entries received a dark stained wood floor and gold wallcovering for drama. All new rich walnut and natural stone millwork, as well as plush inset carpet paired with new furniture in neutral and green accent fabrics provide a soft and residential feel. The artwork package merges contemporary sophistication and historical tradition through locally recognizable abstract visuals reminiscent of iconic landmarks, conceptually orientated embellishments and thought-provoking compositions. JBI also renovated 29,000 square feet of meeting space and the Fairmont Gold club lounge.
About the Author
Robert Nieminen
Chief Content Director
Chief Content Director, Architectural Products, BUILDINGS, and interiors+sources
Robert Nieminen is the Chief Content Director of three leading B2B publications serving the commercial architecture and design industries: Architectural Products, BUILDINGS, and interiors+sources. With a career rooted in editorial excellence and a passion for storytelling, Robert oversees a diverse content portfolio that spans award-winning feature articles, strategic podcast programming, and digital media initiatives aimed at empowering design professionals, facility managers, and commercial building stakeholders.
He is the host of the I Hear Design podcast and curates the Smart Buildings Technology Report, bringing thought leadership to the forefront of innovation in built environments. Robert leads editorial and creative direction for multiple industry award programs—including the Elev8 Design Awards and Product Innovation Awards—and is a recognized voice in sustainability, smart technology integration, and forward-thinking design.
Known for his sharp editorial vision and data-informed strategies, Robert focuses on audience growth, engagement, and content monetization, leveraging AI tools and SEO-driven insights to future-proof B2B publishing.
