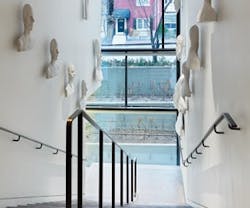Gallery Opening
The transformation of the west wing of the Art Gallery of Ontario (AGO) into the Weston Family Learning Centre (WFLC) punctuates the museum’s ambitious multi-phased renovation with a wall of glass and a bevy of smartly-crafted spaces.
Designed by Toronto-based Hariri Pontarini Architects, the new Learning Centre offers a major collaborative hub for the surrounding community, and increases the AGO’s ability to provide art education for children, families and adults of all ages. It houses a community gallery, a hands-on center for young children and their parents, three seminar rooms, an education commons, a youth center for young adults and an artist-in-residence studio.
The facility, which was designed and built in only 10 months, comprises 35,000 square feet and is capable of accommodating approximately 80,000 students (as well as numerous receptions, corporate functions and board meetings) annually. Built in former back-of-house space, the new addition has been designed to accommodate large groups and maximize program opportunities, providing the community with a direct window into the creative process. “I don’t think there’s anything like it in North America,” says Siamak Hariri, OAA, RAIC, RCA, founding partner with Hariri Pontarini and partner-in-charge of the project.
A new entrance at the corner of Dundas Street West and Beverley Street welcomes students and users to the Learning Centre separate from the crowd of museum visitors. The entrance also features a lit staircase filled with sculptures by artist Evan Penny, leading directly to the open and light-filled education commons.
Large glazed windows run the full length of the common’s Beverley Street façade, bringing the city into the space and taking the interior activities out to the streets. “In many spaces in a gallery, you’re not allowed to have too much light, but here’s a space that could actually take as much light as you could give it,” says Hariri. “So we cut open the whole west side of the gallery and introduced both light and landscape to the spaces below.”
Created to serve as a robust, flexible central gathering space, it also features rows of solid, “archetypal” tables for lunch and craftwork, and a sculpted coat rack that raises and lowers in the space to help keep the floor clear when not in use. The surfaces and materials used in the commons are overwhelmingly raw and natural, forming an environment that is welcoming of all people and activities.
“We liked that raw aesthetic. We obviously wanted as much light as possible—that’s why we created this curtain wall with 20-foot-long sheets of glass that came from Germany,” Hariri explains. “I think we just needed raw space to enjoy the light, enjoy the view.”
Carefully sculpted limestone walls lead to the seminar rooms, youth center, administrative spaces and, ultimately, the heart of the Learning Centre: the Gallery School. Accessible by a grand staircase cantilevered from the west wall, the Gallery School is a 6,000-square-foot studio space that can be sectioned off to accommodate various activities. Within this space floats a cantilevered, concrete seminar room with glass panels that look down onto the studio, further exemplifying the transparency between spaces.
The renovation and expansion of the Art Gallery of Ontario made use of locally quarried stone, high-performance glazing and advanced lighting controls, all of which contributed to its sustainability. The renovations have also uncovered and celebrated significant structural elements from the John C. Parkin building expansion, namely exposed concrete and coffered ceilings. Additional materials—Algonquin limestone, oak, colored concrete, glass and bronze—have been selected using local sources, and were chosen for their warm and enduring qualities. At the concourse level, the entire west façade is glazed and opens to a newly planted, tiered copper beech hedge, creating an important “Green Zone.”
“The key thing in terms of the interiors is that the materials are really built to last. They are sustainable from a long-term perspective, in terms of operational efficiency,” Hariri says. “We’re mindful about really efficient and flexible lighting and energy consumption, but the carpet is just a really good green carpet and the wood flooring is really good green flooring.”
And while the WFLC makes extensive use of simple, raw materials and finishes, it also sets a new standard for the teaching of art within museums around the world. All of the Learning Centre’s meeting spaces include high-end broadcast and video conferencing capabilities, as well as projection, presentation boards and other collaboration tools (what Hariri calls "the standard host of state-of-the-art"). By creating a direct connection to the AGO’s galleries and archives, as well as enabling visibility and transparency, the Gallery School extends a privileged invitation to the community and students to witness and learn the making of art.
“The kids are loving it, and the space is alive and well,” Hariri says. “There’s so much light and activity, and that’s what you hope for. In architecture, you live for the opportunity to help an institution in its transformation and its shift. They wanted something special, and I think we were part of something special. That’s pretty cool, right?”
CONTACT:
back to top
|
client DESIGN | ARCHITECTURE Siamak Hariri, principal-in-charge |
consultant team structural engineer mechanical engineer electrical, it & communications |
landscape architect lighting design project management photography |
