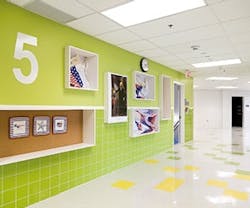Video games in the classroom? Well, not exactly. But some of the amenities at this Falls Church, Va., school have scored it a few gold stars among students.
When construction on the second location of Bailey’s Upper Elementary School for the Arts and Sciences meant it wouldn’t have a usable gymnasium for about another year, designers at Cooper Carry had to get creative. They turned to technology.
“We wanted to provide as many opportunities as possible to make sure the kids had room to do PE indoors,” explained Lauren Perry Ford, architect and leader of the education practice in the firm’s Washington office. In order to take advantage of the little space available, Cooper Carry created an interactive fitness room with a golf simulator and other gaming consoles that force children to physically interact in order to play. It also includes rowing machines and stationary bikes that generate electricity.
But the fitness room isn’t the only unique aspect of this project. From writable walls to collaborative color-coded learning areas for each grade, the school’s design takes learning to the next level by going against the grain of traditional instruction. Housing third through fifth grades, the converted five-story office building is the first vertical school in the region, and it’s designed to account for overcrowding at the first site.
Besides space concerns, a vertical configuration also serves up a number of acoustical matters that needed to be addressed. “One of the things we looked at is how to stack things that typically don’t stack vertically and how to isolate them,” said Ford. Classrooms were grouped toward one end while louder functions such as the cafeteria and combined library/black box theater were placed in the center.
“This creates a clear acoustic break between program pieces that often are allowed to be much more independent in a horizontal organization,” Ford said.
The library and black box were merged to account for the lack of square footage. The theater is an open canvas that can conform to any program or presentation needs, and the library also features a kind of performance space: shallow risers form a story pit for students to gather and listen.
A bay of the floor connecting levels four and five was cut out in order to accommodate this unique area. The library is located on the fifth floor where students and staff can enter and descend into the double-height space that serves as a performance venue. The stage is on level four. “It lets both the librarian and theater program access the space, utilizing one program piece for two different functions,” explained Ford. “So we were able to fit it all into a smaller envelope.”
Vertical design can also make it difficult to create a sense of community and connectivity. At Bailey’s, each grade is allotted one story, identified by a unique color that the students can call their own. Approximately five to eight classrooms on each level open into a collaborative learning area that spans a series of risers, set of stairs, and two floors—encouraging spontaneous gatherings and learning opportunities.
Instead of smart boards, classrooms are equipped with smart projectors that can read the writable walls in each—an investment that has proved cost-effective. Most classrooms have two full walls dedicated to this function.
“To go to school and actually tell someone they can and should write on the walls is very liberating,” laughed Ford. “It helps loosen up the creative juices.”
More importantly it helps make the students’ childhoods and learning experiences exactly what they should be: fun.
About the Author
AnnMarie Martin
Editor-in-Chief
AnnMarie is the former Editor in Chief of i+s and has been covering the commercial design space. Her style and vision has helped the brand evolve into a thought leader in purpose-driven design and cultural movements shaping the way we live and work.

