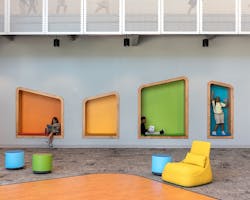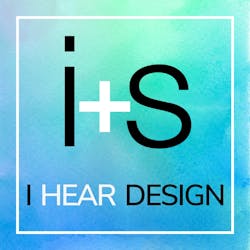New Texas STEM School Honors NASA Legend Katherine Johnson
The critically acclaimed 2016 film Hidden Figures retells the inspiring story of Katherine Johnson, one of the first African-American mathematicians employed by NASA whose calculations of orbital mechanics were critical to the success of the first and subsequent U.S. manned spaceflights.
The pioneering mathematician’s legacy will now live on and inspire a new generation of students with the opening of the Katherine Johnson Technology Magnet Academy (KJTMA) in Desoto, Texas, designed by global architecture and design firm Perkins+Will.
The school was developed with a progressive design concept that reimagines educational facilities to better support innovative instructional practices that engage students in learning. KJTMA will provide future-ready academic learning opportunities focused on robotics, coding, science, digital art and music for 900 kindergarten through fifth grade students annually.
With an emphasis on technology, STEM and outdoor learning, the school provides extensive opportunities for students to engage in project-based, collaborative learning in a state-of-the-art, environmentally friendly building.
STEM in Elementary School
Since students already start solidifying their attitudes toward math and science in elementary school, the school’s mission is to help cultivate interest in these subjects at an early age.
“Given the special curriculum that we were faced with on this project, it became a challenge of introducing 21st century skills at a young age to elementary students and keeping them engaged with technology, so the theme became about building curiosity throughout the project,” says Karen Kentile, project architect at Perkins+Will. “We executed a kind of design language through wayfinding, connection to the outdoors, some exposed building systems, and an interactive graphic wall that talks about the namesake of Katherine Johnson and her contribution to NASA, as well as other findings in science and technology that elevates the student curriculum.”
♦ Digital Printing Brings Historic Patterns to the Big Screen and Hospitality ♦
Conceptualized to inspire curiosity, the 109,500-square-foot facility is spread across two floors and features a variety of spaces that encourage student engagement, collaboration and flexible learning. A highly collaborative media center forms the heart of the school, surrounded by a variety of secure outdoor learning areas just beyond massive glass walls the blur the lines between indoors and out.
Anchoring the school at the core, the two-story media center demonstrates a new collaborative approach to pedagogy through its strategic positioning in the building. The media center experience was designed to spark curiosity by blurring the lines between indoor and outdoor space through the utilization of daylight, views, thermal comfort, materials and continuous organic expression.
“We brought in outdoor materials, such as wood—a softer, natural material that’s not typically found in an educational environment—we brought it into this media center, and we were able to do that because we were building spaces around learning styles and not spaces around stacks of books,” explains Catherine Dalton, project architect. “It’s a dynamic space where the wood moves from the floor to the ceiling to [help students] stay engaged and to bring that curiosity, and you’ve got full-height glass to the courtyard that really brings in that thermal comfort, the natural daylight from the sun, so that you have a hard time discerning ‘Am I indoors or am I outdoors?’, which was the point and the backbone of that space.”
Organic Experiences
Forming the protective shell around this organic experience are grade-level rows of classrooms. Flexible grade-level collaboration zones link the classroom corridors with the media center and outdoor environments. Operable, acoustic glass partitions at the collaboration spaces on the lower level provide added versatility and privacy for users as needed.
Students are encouraged to interact with the building in a number of ways. As a curriculum-centric design approach, a binary code pattern was applied to the exterior building fenestration, mimicking robotics and coding principles, as well as providing a playful interior corridor experience that facilitates student visibility and interaction.
A two-story interactive wall graphic, designed to offer moments that educate and inspire across multiple disciplines and age groups, features a space-travel themed journey that connects content to the programmatic offerings in the adjacent spaces.
Designing for Many Ages
“One of the challenges [with the wall graphic] was how to design for a variety of ages, because there’s a mental readiness that is different from age six to age 10, and so being able to understand content and walk by it every day of the week and then find something new next year as you’ve aged up or as you’ve learned more was one challenge,” Dalton recalls. “The other challenge was meeting that technology integration and helping to bridge technology into pedagogy. So, we wanted this wall to be able to have information that’s accessible to first graders and then at a moment switch information so it’s accessible to fifth graders at whatever curriculum unit is being taught at that time.”
To that end, the design team embedded dynamic QR codes in the wall graphics that enable students to access supplementary information through their school-issued iPads, and give teachers flexibility to alter the content tied to the codes at any time to accommodate age ranges and subject matter.
By creating a venue for firsthand experience with technology and digital media, the Katherine Johnson Technology Magnet Academy will provide students a unique opportunity to learn the skills needed for tomorrow’s workforce at an early age, cultivating the next generation of disruptors and inspiring a curiosity for innovation.
Listen to I Hear Design with Your Favorite AppsSOURCES
Tandus Centiva
tandus-centiva.com
Modular carpet tiles throughout the facility feature Tandus Centiva’s Cartography in Edge Shadow.
DOORS
VT Industries
vtindustries.com
Quarter cut cherry, natural finished wood veneer doors in the media center tie in with the floor and ceiling details.
FURNITURE, FIXTURES & EQUIPMENT (FFE)
Bernhardt Design
bernhardtdesign.com
Mitt Lounge Chairs were specified in bright colors in the collaboration zones adjacent to the Media Center.
Coalesse
coalesse.com
Designed by Patricia Urquiola, the Hosu Convertible Lounge Chair is a unique seating offering seen throughout the Media Center that gives students a comfortable place to relax.
Steelcase
steelcase.com
Turnstone’s Buoy by Steelcase is a fun, colorful stool that encourages movement and is used in the Media Center’s tutor rooms as well as collaborative zones.
Knoll Textiles
knoll.com
The interactive digital wall graphic throughout the school is a custom printed commercial vinyl substrate from Knoll.
LIGHTING
Architectural Lighting Alliance
alatx.com
From the ALW Moon Ring pendants seen in the collaboration spaces to the Prudential’s Lighting Snap Linear Surface fixtures in the classroom corridors, all lighting was sourced through ALA.
PAINT
IdeaPaint
ideapaint.com
Dry-erase coating from IdeaPaint forms the basis for white writable walls in the Media Tutor Rooms.
SHEET FLOORING
Armstrong
armstrongflooring.com
ColorArt in Meditone is used as a field tone in the Media Center, as well as the Field and Accent Colored lines throughout the main corridors.
► Design News | Tips for Avoiding Airport Security Nightmares
About the Author
Robert Nieminen
Chief Content Director
Chief Content Director, Architectural Products, BUILDINGS, and interiors+sources
Robert Nieminen is the Chief Content Director of three leading B2B publications serving the commercial architecture and design industries: Architectural Products, BUILDINGS, and interiors+sources. With a career rooted in editorial excellence and a passion for storytelling, Robert oversees a diverse content portfolio that spans award-winning feature articles, strategic podcast programming, and digital media initiatives aimed at empowering design professionals, facility managers, and commercial building stakeholders.
He is the host of the I Hear Design podcast and curates the Smart Buildings Technology Report, bringing thought leadership to the forefront of innovation in built environments. Robert leads editorial and creative direction for multiple industry award programs—including the Elev8 Design Awards and Product Innovation Awards—and is a recognized voice in sustainability, smart technology integration, and forward-thinking design.
Known for his sharp editorial vision and data-informed strategies, Robert focuses on audience growth, engagement, and content monetization, leveraging AI tools and SEO-driven insights to future-proof B2B publishing.





