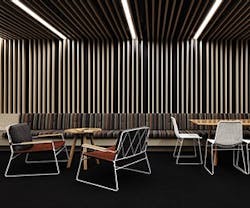BDO Accounts for Design
Occupying floors 8 through 13 of the “Blue Tower” in Brisbane, Australia, and surrounded by striking views of the Brisbane River, the new 64,500-square-foot office for audit, tax, and advisory firm BDO has been carefully calibrated to keep employees happy and comfortable, and the workplace rooted in its unique location.
The story begins, like most corporate renovations, with a subpar space and a desire to improve. The firm’s former office had been compartmentalized into private offices, keeping the staff of 450 from collaborating freely and restricting access to natural views and light. BDO eventually brought local design firm Conrad Gargett Riddel Ancher Mortlock Woolley (CGRAMW) onboard, and tasked it with creating an open and transparent space more suited to the company’s global stature.
“We were looking to take down the physical barriers for collaboration and ensure that they had a large menu of spaces to work in that were in line with current trends for activity-based workspaces,” said Yvonne Rantzen, senior associate and head of interiors for CGRAMW.
To accomplish this, CGRAMW worked with the workplace culture and behavioral experts at Performance Frontiers, taking insights from neuroscience on how to create a workplace that inspires individuals to do their best work. Through “vision workshops” with leaders and employees, the design team considered how BDO would work both now and in the future, and how it wanted to present itself to clients.
“It needed to be sharp, slick, calm, welcoming, and open without resorting to opulence,” Rantzen said. “They wanted people to come in and feel comfortable, and that the space wasn’t imposing. We selected a palette of materials and furniture that are quite domestic in feel and are very welcoming.”
Public spaces on the first floor make comfort the main priority. In the reception and waiting area, clients are offered iPads and refreshments, while hotel-style furniture gives off a relaxing, loungey vibe. Guests are treated to spectacular views of the cityscape through a sculptural timber portal, while the veranda-inspired screening over the reception desk is a nod to Queensland architecture. Original pieces of art and sculpture by Brisbane artists were also commissioned to reinforce the office’s connection to place.
Every floor has its own identity, but with one recurring theme: giving employees and guests plenty of access to light, views, and open space. Friendly kitchens, break rooms, and informal meeting areas can be found on every floor, inviting employees to hang out and collaborate. The floorplates have also been arranged to maximize movable space in the interest of staff flexibility and mobility.
“The design strategy was to put all the permanent items such as meeting rooms and enclosed offices around the existing core and have a fluid workspace around the building perimeter, so the staff breakout areas and general open plan things are the more open and flexible zones,” explained Lawrence Toaldo, project director at CGRAMW.
Additionally, using the same workstations throughout the floorplan makes them interchangeable, giving the firm the capability to reconfigure its floors as it grows. “The meeting rooms all have operable walls and the furniture is all modular, so it all fits together,” Rantzen said.
The seamless integration of communications technology was also critical for BDO, which maintains a global network of more than 1,200 offices. With that in mind, all meeting rooms have been equipped with Microsoft Lync to enable effortless communication with clients and between BDO’s offices internationally.
Using the platform, anyone can access the internet and servers, make announcements, and have virtual meetings in real-time.
“Technology has changed the way we do business and the way we work,” said Rantzen. “We looked very closely at their work styles to make sure we created the right types of spaces.”
The design team also added a range of personal, human touches to the design with the understanding that accounting may be serious, but employees don’t always have to be. Graphic overlays of everything from a giraffe to people dancing on a telephone wire bring color and whimsy to every floor. Each one is unique, and contains a background image of water, river rocks, or trees reminiscent of Brisbane’s natural riverfront scenery.
If you look closely, you’ll notice that each graphic is comprised of tiny portraits, making it the perfect metaphor for BDO’s people-driven enterprise.
“Everything is really tactile and friendly,” said Rantzen, “That’s a response to pulling down the physical barriers and bringing everyone into one positive space.”
