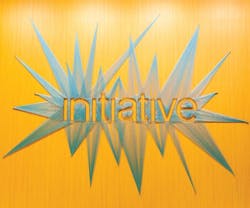Initiative is a media company under the parent IPG that recently moved from an old, tired space on the quiet Upper East Side to join its sister companies in hustling and bustling Herald Square. Part of the move also involved enlivening the office environment to include more shared spaces and amenities, which Ted Moudis Associates (TMA) brought to life.
Linking the office’s open neighborhood concept is its gallery. This area provides a place for staff to display and share photos or other personal effects with each other. Like city streets plastered with posters and flyers, it is ever-changing, dynamic, and interactive. The low-tech, “clothespin” design was created by the entire project team (architect, consultants, contractor, and client) at the completion of the project.
“The fact that it’s DIY makes it so approachable, so it’s seen as this living part of the organization. You might learn about people you don’t necessarily even know, or you see that someone’s got a new dog,” explained Jacqueline Barr, principal at TMA. “The purpose is camaraderie. It’s like a clothesline between two neighbors.”
We spoke with Jeff Knoll, the firm’s senior associate and design director, to learn more about how the gallery fits into the design approach.
interiors+sources: What was your plan for designing Initiative’s space, and how does the gallery fit into that?
Jeff Knoll: In terms of the planning strategy, we started from a traditional sense with assigned seating. We were ready to start construction, but we continued to talk with the CEO, and he wanted something new, different, and dynamic. So we offered to take another look, analyzed the space, and introduced a new concept.
The open plan reduced the seat number, but increased the actual capacity by providing a variety of settings and supplementing them with amenities. Because you’re taking something away from staff, so you’re also trying to give something back. If you don’t have a regular desk or workstation, then you do have a phone booth, spot in the beer garden, or little hub room, etc. From a real estate standpoint, it netted out better results. It was a win-win, and from a design perspective, it allowed us to do some really fun things.
i+s: The photo wall and gallery space is a very fun concept. Was that introduced to push back against the “Google got it wrong” backlash?
JK: Actually, we spent a lot of time working with the client on change management. So when they moved in, the staff wasn’t complaining about the environment or having trouble understanding how to make use of certain aspects. We used videos, town hall meetings, and other grassroots strategies to educate people.
The wall was conceived of as a gallery space that could be custom-tailored and would evolve on a regular basis. It allows people to hang up their pictures of events or kids, and they have the opportunity to do that freely. So it becomes a kind of living monument to the staff there.
i+s: How simple is it for someone to contribute? What’s it made of?
JK: The back wall is a strand board, which is essentially just plywood, stained black. They’re linked together with string and nails. The string is actually custom-dyed to match their branding. Paint and wallpaper also factored into that.
It’s so approachable and it brought everyone together—not just the staff, but the designers, client, and construction team too— with everyone grabbing a hammer, nail, and string to bring it all together. It’s all about camaraderie.
