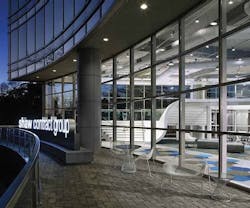Product+Dressing Room: Rolling Out the Red Carpet
As six of us leaned against the reception table/banquet bar in the Shaw Contract Group’s Atlanta showroom, getting to know one another and surveying the wide open space before us, it dawned on me that we were already delving into the interview itself. It wasn’t unpreparedness on my part, but rather that the space had done what it intended to: created an easy-going, yet creatively electrifying space to quickly facilitate design work.
Joyce Fownes, interior design director and principal at Perkins+Will (who designed the showroom with Senior Interior Designer and Associate Ping Wong, and a team of fantastic designers including Interior Designer Lauren Smith) explained, “Part of the criteria was that it needed to be easy—just in and out—because we’re all designers, and we only have five minutes.” Wong added, “But they have a lot of events after-hours, so it needed to be flexible.”
What arose from that need for flexibility to go from the fast-paced office hours to the late-night cocktail parties and everything in between is a stunning work horse of a showroom which blends high-style structural feats with an industrial shell, all while striving for LEED Gold designation.
While Shaw has more than enough material to fill the space with wall-to-wall samples, the showroom is surprisingly reserved. Even the carpet on the floor—created to be switched out to display new product lines and showcase transitions between styles—stops halfway through the space to make way for concrete slab. Instead, designers are encouraged to interact with the iPad docks located around the central column (shown right), or to rummage through the swatch books and full-sized samples tucked away in drawers.
“It’s easy for designers to work here,” said Wong. “They can come in to use the space, grab whatever they need, lay it all out on the table, or they can bring their clients here. That’s why we have all this storage space and the iPad columns where they can take the tablet out, scan barcodes, and find out more.”
What’s left when you strip away the barrage of samples is a work and collaboration area easily customizable to the needs of the user. The lightweight furnishings can be easily moved to accommodate everything from a single user to a full room for CEU presentations, and the column features whiteboard paint to collaboratively scribble notes or hold an impromptu meeting. The reception area acts as a hospitality center with refrigeration, beverages, and ample space to lay out catering during events.
Floor-to-ceiling windows that span the front and far side of the space—leftover from the building’s original life as a wannabe street-level restaurant—became a boon in the showroom’s floorplan. The natural light streaming in throughout the year gives designers the ability to view how samples will appear at different times of the day. Additionally, a light booth is available to compare under fabricated lighting systems.
Wong pointed out the installation of dyed fibers which runs vertically across the far wall. The subtle addition pays homage to the craftsmanship of carpet manufacturing while displaying the range of Shaw’s palette. “They really sparkle in the sun,” she said. “The whole space feels alive.”
What could be described as the jewel of the showroom—an elaborate staircase and mezzanine level overlooking the showroom in a brilliant S-curve—plays against the fiber installation, tying back to the manufacturing process.
“That was a big project with the engineers, fabricators, and structural engineers,” Wong explained. Fownes added, “It really was quite the challenge.” The shape is reminiscent of fibers entering a tufting machine, concluding with the finished product at the end, as well as the S for “Shaw.” But the balcony acts as more than an impressive piece of structural engineering: “It was a big deal to Shaw to have a mezzanine overlooking the showroom, so you could see the product from above,” said Fownes.
In playing off the natural S-curve of the mezzanine, the entry is sharp and angular to promote a creative energy across the room, as well as
acting as wayfinding for the showroom—an important consideration when choosing a carpet for a project.
“We wanted this to be a very creative space, so we have the curve across from the angles,” said Wong. “And the point of the doorway [to the work area in back] points to the curve of the mezzanine to create wayfinding and point to the S.”
Photography courtesy of Perkins+Will
