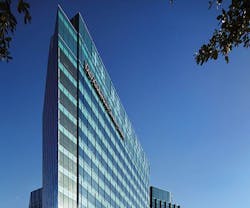Product+InPlacement: Sheikh Zayed Bin Sultan Al Nahyan Building for Personalized Cancer Care
When your client’s goal is to cure seven cancers in seven years, there is no time to waste.
HDR was put to task when the folks at The University of Texas MD Anderson Cancer Center came to them with that design brief for the new Sheikh Zayed Bin Sultan Al Nahyan Building for Personalized Cancer Care at their campus in Houston.
“That challenged us to consider whether a building and the environment could actually facilitate the type of cutting-edge research required to work towards such an ambitious goal,” explained Tom Smith, HDR design principal on the project.
It certainly can when it’s designed with the future in mind. The design team remained conscious of the fact that they were creating a space for the next generation of scientists, so the building’s organization can easily accommodate any upcoming changes in how cancer research may be conducted.
Four wings and a central hub house scientists and researchers from various disciplines, including pathology, radiation, and of course oncology. The quintessential difference is that laboratories were placed in two of the wings and not in the center of the building. Instead, the central hub—the “living room”—brings people together in the center of the building. “Placing equipment-based labs in the center tends to separate people,” Smith said. “However, the living room ties the building together.”
The central living room and surrounding conference areas facilitate that knowledge transfer between specialties as they move between labs and offices (which make up the other two wings), speeding up the timespan of research itself. “It is purposefully designed to be malleable to different people and groups and the selection of furniture supports that. It can be easily reconfigured and pushed around. We wanted people to personalize it and make it whatever they wanted it to be.” Different zones foster lounge and break areas, while others are for more focused work. Window shading systems and ceramic frit on the exterior glass support those activities by reducing heat and glare, and they’re also assisted by multi-functional conference rooms that utilize high partitions and moveable walls that can create a larger space if need be.
Courtney Harper & Partners Architects served as interior design consultant on this project.
Bix Lounge
By Coalesse
This multi-functional piece provides space to collaborate, but also is contained to encourage solitary work or respite.
District Carpet Tile
This product is rich in color and pattern, which contrasts the high tech nature of the building’s research and laboratory functions.
Rgb Mini-Pendant
The Cylindro light serves as a visual marker that creates a sense of place in the smaller break areas for researchers and scientists. The color of the light changes to create variance in ambience.
Custom Design Pendant
By Winona
This playful fixture suggests the informality of the central hub environment while functionally supporting the endless configurations of movable furniture beneath them.
Back-Painted Glass
By Dreamwalls
Dreamwalls outside the elevator bank create a visual reference to the exterior architecture of the building.
Resin Panel
By 3-form
Varia Eco-resin was used to provide privacy for researchers and technicians to concentrate on work. The panels’ shape and scale resemble the vertical shading on the building.
Acoustic Ceiling Tile
The 2 x 2 fissured, square lay-in tiles provide sound absorption, light diffusion, and access to the mechanical system.
Slot Lighting
By Zumtobel
These provide ambient lighting to the central hub and their patterning creates interesting rhythms of light.
Metal Ceiling
By Rockfon
(formerly Chicago Metallic at time of specification)
The Spanair Plank Hook-In Metal Plank System provides acoustical performance in the living room space
Furniture
By Turnstone
Flexible, movable furniture provides visual relief, physical comfort, and encourages impromptu meetings.
Stone Wall
This feature wall in the lobby draws occupants into the building with vibrant colored accent bands. It also references patterns found in DNA strands and genomic sequencing.
