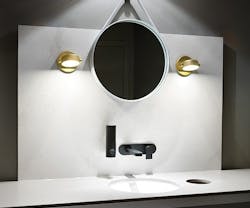This spring, interior design studio Falken Reynolds Interiors unveiled its inaugural restaurant project with Sai Woo in Vancouver’s Chinatown neighborhood. Chad Falkneberg, designer and principal of the firm, sought products that provided a nod to the restaurant’s historical inspiration—namely both the original ground-level tenant of the 90-year-old Chin Wing Chun Society building, Sai Woo Chop Suey, which inspired the name of the dining establishment; and the Chinese immigrants who came to Canada to help build the Canadian Pacific Railway—while evoking a modern flair to reflect Chef Douglas Chang’s innovative take on traditional Chinese cuisine.
In designing and constructing the ideal restaurant illustrating such themes, for the bathrooms Falkneberg chose Fantini single-control washbasin mixers and wall-mount single-control washbasin sets with matte-black finishes from the company’s Mare collection. We sat down with the designer to discuss the project as a whole, influential environmental factors, and, most important, why Fantini was the best choice for Sai Woo.
What led you to choose Fantini for this particular project? Had you worked with the company before?
We needed a black fixture for the design that made sense for a small hand-wash sink in the water closets and a wall-mounted fixture for the vanity. It needed to be sleek and modern and also have substance. The understated quality of key areas in the restaurant were key in the faucets; as touch points, they needed to feel like quality fixtures that will last. We hadn’t used these Fantini fixtures before but were very familiar with the products and company because we attend the Salone del Mobile in Milan every April.
Why black fixtures?
It started with our reference to Vancouver’s Chinatown originally being built by immigrants who first came to Canada to build the railroad that connected east to west. Black design elements reference soot from steam locomotives. The faucets help carry this feature into the water closets.
How did Fantini product “fit” with the other design elements chosen?
Again, the matte black was key—it’s repeated in the bar shelving, chairs and stools, and accents throughout the space to evoke the provenance of the building and the casualness but sophistication of the dining experience.
While color/aesthetics were major factors in the selection of Fantini, do the products possess specific functional features that drew you to them?
The single lever was a necessity for ease of use and we were drawn to the substantial size of the flat lever which makes it easier to grip and appears more substantial and less precious. The movement is smooth and solid which subconsciously translates to the user associating it with quality.
What did you learn about and/or see from Fantini previously that made the company come to mind when you were spec’ing this project?
Fantini visited Vancouver and gave a presentation on their products, factory, and philosophy of manufacturing. Their focus on quality and responsible manufacturing aligns with our own philosophy of specifying products that will have a lower impact on our environment.
How did water conservation efforts affect the decision to use Fantini?
We gravitate toward quality products from forward-thinking manufacturers and expect they are doing their part to minimize long-term environmental impact. We are aware of Fanitini’s social conscience and that is always more attractive than manufacturers that are focused solely on reducing cost, which so often has a negative correlation with concern for the planet. We are incredibly happy with the performance and will definitely use the product again.
Did elements of the restaurant’s design, including the bathroom, align with the building’s historical elements, or did you take a different approach?
While we maintained the visible structural elements of brick walls, ceiling beams, and Douglas fir floors, we juxtaposed them with new and modern elements—textured porcelain hexagon tiles inset in the floor, white oak millwork with wool back rests, Caesarstone, and brushed brass framing the pass-through to the kitchen. These were worked together to reference the menu of a modern approach to traditional Chinese food.
