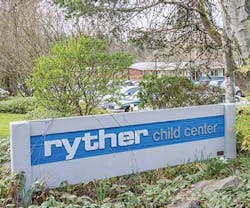Given its stated goal of designing “distinct places where communities of people connect and thrive,” Seattle-based GGLO Design was the ideal partner to update the existing infrastructure on the Ryther Campus, a residential treatment facility for adolescent youth in need of mental health and addiction treatment. GGLO was chosen specifically for a substantial remodel of four cottages on Ryther’s main campus that serves children from grades K-12 with intensive mental health concerns with the goal of making the facilities safer, healthier, and more inspiring for the children and staff.
The design team had to overcome an array of challenges ranging from minimal funding, anti-ligature plumbing fixtures and window treatments, color theory and behavior consequences, to heat-resistant materials and surface treatments (to deter lice and bed bugs). In spite of these hurdles, GGLO successfully created a safe, home-like atmosphere that children can thrive in—thanks in large part to the generosity and creativity of their partners, including Abbott Construction, Blockhouse Furniture, and many others.
“Finances were a huge challenge, which is why we need to give back to companies and the vendors that really helped us make this possible, because without having some materials donated at cost and without having some design work [donated] from the furniture [manufacturers] and custom casework builder, we would not have been able to do as much design work as we did,” explained Randa Morgan, ASID, IIDA, NCIDQ, LEED AP® ID+C, and interior design lead at GGLO. “Everybody came together to help face the challenge of finance.”
The design team worked closely with the Ryther staff as well to gain insight into how to make the space the most effective for the end users—the children who were the driving factor behind the design decisions for the entire project. “The people who work the closest with these kids, they were really the ones who could help us design; without their input on how these children live, we wouldn’t have been as successful,” Morgan said.
GGLO also partnered with manufacturers to develop products that were resilient and secure, but without looking like institutional furniture. “We wanted to make sure we created an environment that can’t be destroyed or taken apart, and were trying to do that in a subtle way without making it look institutional, and make it more like home,” noted Mike Moedritzer, AIA, project architect at GGLO. “That’s important, that aspect.”
The four cottages offer a home-like setting where children have their own rooms and share family-style meals with staff and peers. Also, with a K-8 school and covered play area arranged around a large, green, grassy field, their campus is uniquely suited for experiential activities like playing catch with a therapy dog, climbing a challenge wall, playing basketball with a therapist, hiking a nature trail, or planting seeds in surrounding gardens. Families visiting the campus can stay overnight in the Family Center to get ample time shadowing staff in the cottages or participating in family therapy.
Custom Furnishings
Blockhouse Furniture Company, Inc.
The design team at GGLO asked Blockhouse how they could leverage the manufacturer’s expertise in producing durable furniture to create something less intimidating and more intimate for kids so they feel safe and loved. Blockhouse donated design time for custom furnishings and was very flexible, delivering an end product at cost and on schedule, and met the team’s desire for a warm aesthetic.
Sheet Flooring
Mannington Commercial
Mannington Commercial donated its Realities heterogeneous sheet flooring to the Ryther project at a reduced cost to help with the significant funding challenges.
Sheet Flooring
Forbo Flooring NA
Marmoleum Real in Dove Blue by Forbo was made available at a reduced cost for this project as well, offering a durable yet attractive product in line with the design goals for Ryther.
General Contractor
Abbott Construction
“Abbott Construction was a big partner in the efforts with the back and forth in getting the design and the construction to fit within the budget issues,” Moedritzer explained. “We met with them weekly and we went over issues of design and materials, constructability, schedule. As the general contractor, Abbot was very supportive of the mission, and they were a delight to work for; sometimes when you have a tight budget contractors are not.”
About the Author
Robert Nieminen
Chief Content Director
Chief Content Director, Architectural Products, BUILDINGS, and interiors+sources
Robert Nieminen is the Chief Content Director of three leading B2B publications serving the commercial architecture and design industries: Architectural Products, BUILDINGS, and interiors+sources. With a career rooted in editorial excellence and a passion for storytelling, Robert oversees a diverse content portfolio that spans award-winning feature articles, strategic podcast programming, and digital media initiatives aimed at empowering design professionals, facility managers, and commercial building stakeholders.
He is the host of the I Hear Design podcast and curates the Smart Buildings Technology Report, bringing thought leadership to the forefront of innovation in built environments. Robert leads editorial and creative direction for multiple industry award programs—including the Elev8 Design Awards and Product Innovation Awards—and is a recognized voice in sustainability, smart technology integration, and forward-thinking design.
Known for his sharp editorial vision and data-informed strategies, Robert focuses on audience growth, engagement, and content monetization, leveraging AI tools and SEO-driven insights to future-proof B2B publishing.

