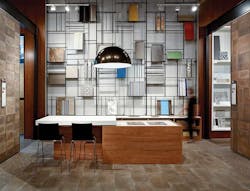Since entering the U.S. market in 1994, Mexico-based ceramic and porcelain tile manufacturer Interceramic has faced challenges defining its North American brand. As a result, the company enlisted the help of CallisonRTKL to develop a refreshed corporate brand identity, which is stunningly illustrated in its new 14,659-square-foot Dallas showroom.
The Interceramic Gallery provides a full-service customer experience unlike other tile showrooms, where customers can interact with product, view installations, and work with experts to create custom interiors. While conventional tile showrooms feature large room vignettes to showcase product lines, the design team at CallisonRTKL felt this limited the imagination of how Interceramic’s product could be used. Instead, the design team created a gallery with “works of art” from the tile selection, encouraging customers and designers to get their creative juices flowing.
By utilizing large display panels, Kyle Jeffery, LEED AP BD+C, vice president of CallisonRTKL, said the approach “elevated the tile, but it [also gives] the customer the opportunity to imagine that tile anywhere they wanted to. If it was in a bathroom, they would say, ‘Oh, that’s a bathroom tile. I’d like that for my bathroom,’ but when it’s just set alone, their imagination can go anywhere. It’s more of an imaginative way to see the tile.”
Interceramic’s Director of Marketing Marianne Cox explained that the goal with the showroom is “inspiring through design, instead of overwhelming with choices. We made our product the focal point of the showroom, instead of covering every floor and wall surface with so many choices.”
After entering the “gallery,” customers view product shown in real-life settings with displays highlighting educational information. After making a selection, work tables provide an area for visitors to design to specification. Beyond specifying product, the A&D community is also encouraged to utilize the showroom’s glass conference room for meetings and CEUs.
“If designers want to have a meeting or a team building session, there’s a conference room in the back,” Jeffery said. “So [the showroom] became part of the community as well. It wasn’t just an interfacing showroom, which often seem to be exclusive. This one was very inclusive, and it invited the community and the public to come in and take a look.”
Large-format tile wall panels, or “paintings,” create a studio experience, enabling the customer to break away from a conventional tile-selection process. The industrial feeling and clean lines of the space reference an artist’s gallery. A Mondrian art wall flexibly shows the current offerings and is located at the center of the sales area.
“We started thinking, since [the space is] about this art or sculpture, that the showroom should be less built out, more like a design studio,” Jeffrey explained. “So we left the ceilings exposed. We created what I call ‘space frames.’ I think they’re 11-feet tall and they’re just I-beams with columns to scale it down. This also made it feel like a studio, because we hung these product panels off of metal grids, so it not only became this architecture for the space, but [also] a mechanism to display the tile.”
Track lighting is mainly used throughout the showroom to highlight specific products. In the work zones, large, round, industrial lights are placed above the tables and define these spaces. The kitchen and community area has unique lighting to give a residential perception, as well as to create an inviting setting for the design community to come in and make use of the showroom.
“We want [designers] to feel comfortable to utilize our space as their space,” Cox said. “We have provided a full working kitchen that is often utilized for events sponsored for the A&D community, workspaces in the showroom that are designed for them to use as often as they want, and access to samples, brochures, etc., to help them design for the clients. ‘Inspiring through design’—that’s the goal of the showroom.”
Sales associates, who work in open offices on the sales floor to encourage more customer interactions, immediately greet visitors to the space. Feature displays help inform customers of innovative products available, while the custom library wall and large layout tables create a design workstation that showcase the entire line.
“We wanted it to be low tech because the product, the texture, the graphics on the product—that’s what [the salespeople] sell,” Jeffery said. “We didn’t want to replace it with digital screens that weren’t accurate or weren’t a tactile experience, so we kept it very low tech and again, very interactive with the product.”
Photography courtesy of CallisonRTKL
About the Author
Robert Nieminen
Chief Content Director
Chief Content Director, Architectural Products, BUILDINGS, and interiors+sources
Robert Nieminen is the Chief Content Director of three leading B2B publications serving the commercial architecture and design industries: Architectural Products, BUILDINGS, and interiors+sources. With a career rooted in editorial excellence and a passion for storytelling, Robert oversees a diverse content portfolio that spans award-winning feature articles, strategic podcast programming, and digital media initiatives aimed at empowering design professionals, facility managers, and commercial building stakeholders.
He is the host of the I Hear Design podcast and curates the Smart Buildings Technology Report, bringing thought leadership to the forefront of innovation in built environments. Robert leads editorial and creative direction for multiple industry award programs—including the Elev8 Design Awards and Product Innovation Awards—and is a recognized voice in sustainability, smart technology integration, and forward-thinking design.
Known for his sharp editorial vision and data-informed strategies, Robert focuses on audience growth, engagement, and content monetization, leveraging AI tools and SEO-driven insights to future-proof B2B publishing.

