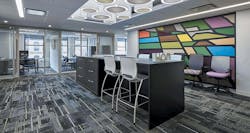Just five years ago, office furniture manufacturer HON collaborated with Perkins Eastman to design a new showroom in Manhattan. The Flatiron neighborhood seemed ideal, once home to the historic Toy and Garment Districts. However, due to a recent takeover of the building by the Flatiron Institute, HON quickly had to find a new home in the Big Apple.
The company wanted to stay in an area that had historic ties to the city. Once known as Tin Pan Alley, the birthplace of pop music in the U.S., the company’s New York showroom is now located on 28th Street between 5th and 6th Avenues. These areas once housed recording studios, music stores, and record production shops. With American roots and a genuine, engaging sentiment, the area’s background certainly ties in with the HON brand.
Local History Inspiration
Using this local history as inspiration, HON’s relocated NYC space includes abstract geometries of musical instruments and graphic expressions of sound. The space ties together the best of HON and the best of Manhattan, highlighting products that meet the unique and often compressed real-estate demands of the local market. Furniture layouts and color palettes mesh with architecture that is inspired and practical with the creative use of modest materials and feature areas.
The large HON logo upon entering the showroom is a wayfinding signal to visitors that they have met their destination. In addition, it honors the Tin Pan Alley connection to the location. The wall behind the panel with the corporate logo mimics soundwaves with bars reminiscent of strings in a piano. Tin Pan Alley was where upright pianos, which produce a different sound than traditional pianos, were first made. The wallcovering by Flavor Paper helps to create movement with metallic substrate behind the lines. “A reflection is activated as people walk past it,” explained Kate Kenefick of HON’s National Resource Center.
A designated relaxed seating area creates a “moment” in which visitors can simply sit back and enjoy the view. HON lounge seating with varied configurations sits on Bolon area rugs and strategically placed greenery adds elements of nature to the space.
Sound Through Design
Sound is expressed graphically with soundwaves illustrated on Allsteel room partitions. Perkins Eastman asked for a list of phrases that speak to HON’s brand messaging and had their designers voice the expressions to be translated into actual soundwaves. “The graphics created are literal and figurative in the space,” Kenefick noted. “We use that as part of our strategy to be visual and creative.”
Furniture will be swapped out to match the evolution of the market. “Color palettes will be very trend-driven,” noted Connor Glass, associate principal design direct, Perkins Eastman, who was part of the team that worked on both of HON’s Manhattan showrooms. “[The selections] very much come from fashion and color forecasting. We wanted the architectural finishes in the space to be neutral and really leverage the use of color in areas that could be easily updated. We obviously wanted the furniture to be front and center, which offers the opportunity to update color use in the space as trends change or if you want to just alter the experience. It’s like a whole new showroom when the product cycle is refreshed.”
Muscatine, Iowa, the birthplace of HON, is celebrated through a dynamic fabric and finish display that takes inspiration from the state’s landscape. The colorful wall in this resource area, where designers are welcome to view samples and work on projects, is comprised of Wilsonart laminate and its proprietary finishes that can easily be “popped out” and changed. The vibrant chairs help showcase HON’s fabric options, which “designers like to see in the showroom,” Kenefick said. The drum pendant lighting here came from HON’s previous Flatiron location.
More you'll love: Tarkett Commits to Sustainability: “Together, We Can Do Good.”
HON University training is held in the New York location as well. Highlighted in this area is the manufacturer’s new table, Build. This zone is meant to be an extension of the showroom, with doors that can open to expand the training space or open the floor to host events. All tables can simply be stored in an adjacent closet, creating an open expanse. The counter-height table along the window helps display the variety of options available from the HON catalog.
hon.com | Photography courtesy of The Hon Company
