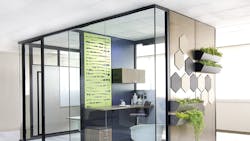Inscape Reform Walls Offer Alternative to Mainstream Construction
Office solutions provider Inscape has made aesthetic and functional enhancements to its Reform Walls product, enabling them to be a full office solution that can provide an alternative to mainstream construction.
Fully equipped with electrical and hardware, the walls can be continually moved and reconfigured without damaging a building’s warm shell, ultimately transforming a regular office into a high-performing work environment in a cost-effective and sustainable way, says Gary Scitthelm, general manager of Inscape Walls Division at Inscape.
What’s New
Reform’s aesthetic and functional enhancements include the use of Reform Light glass panels that provide a sleek, thinner base. Other improvements include updating trim features, adding hanging capabilities for worksurfaces, and overhead bins and improved power and data access.
A sound-absorbing tile system has also been added, which attaches to metal, fabric and glass panels by either magnetic or panel mounted options. These tiles provide not only acoustical benefits but also design flexibility and are offered in an array of colors and styles, including a whiteboard and privacy tile option.
“It’s nice to use that vertical space to really personalize the space, and I like it because many times offices are getting smaller and smaller, so the other thing we did was we added some cool finishes,” Scitthelm says.
A new planter option supports biophilic design to promote health and wellness as well as aesthetics.
“Another big thing we did is we added vertical planters, so that you can hook planters onto any one of the smaller panels, so you can stack them, you can put one over your desk, you can do a whole wall of biophilia if you’d like with the planters,” he adds.
What Makes Reform Walls Unique
Reform Walls are constructed using steel with a powder coat baked finish, which Scitthelm says makes them more durable and flexible than alternative products that may use aluminum or medium density fiberboard (MDF).
“Most other systems would use an aluminum frame and then tile system, where you would hang the tiles off of it, ours are completely unitized, which gives you great acoustics and it gives you great strength in the product and a superior finish on it,” he explains.
Inscape’s plan with the Reform Walls is to offer a complete office solution, fully equipped with electrical and hardware, to serve as an alternative to mainstream construction and reduce the need for drywall and other less-ecofriendly options.
“I’d consider commercial interiors one of the most wasteful things in the industry. It’s the number one contributor to landfill sites because as leases get shorter and shorter, they don’t just throw out the drywall but all the finishes that got built in around it,” Scitthelm says.
Together, they work with the building owners, facility managers, tenants, architects, designers and contractors to build a warm shell. They then install the walls via a ceiling and floor track that clip to a T-bar. The unitized panels are then connected to each other and the trim is applied.
“It’s a very simple system both to initially install and really easy to relocate,” he says. “We find that our clients not only love the aesthetics, but they also love the simplicity because it’s just easy to use and relocate and also we find that regularly, we’d be the same or less than conventional construction, the price per square foot, to build out a space using our methods.”
The new enhancements are part of an ongoing evolution for the Reform Walls, Scitthelm explains, as they look toward more and more ways to unitize the product and improve flexibility and ease of installation. In fact, their overall goal is to make it the easiest product of its kind to install.
“Labor is becoming tighter and tighter in the U.S. on sites. We hear more and more that it’s just hard to get the trades, so we do want to do more and more in the unitized area so that it’s better for our clients and our distribution,” he says. “We want to be the mainstream construction alternative and make it beautiful and simple.”
About the Author

Rachel Kats
Former Staff Writer
Rachel was an interiors+sources staff writer. She has years of experience covering everything from government and education to feature topics and events. A Wisconsin native, she holds a bachelor’s in mass communications and journalism from St. Cloud State University.
