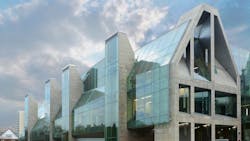How Draper Created A Shading Solution for Angled Windows
Look at the façade of Gordon Parks Arts Hall – located on the University of Chicago Lab School campus – and you’ll see a beautiful envelope with interesting angles and breaks in the glass. The design incorporates ample daylighting, but the unique exterior posed a challenge. How would it find any solar shading that would work with the angled windows?
That’s when Bryan Biggers III, president of Beverly Venetian Blind Company, turned to Draper and its Solar Control Solutions division, which designs and manufactures custom solutions around the globe. The goal of the division is to reduce glare and solar heat gain to create a more comfortable environment where a standard solution won’t work.
After much back-and-forth between Biggers and Draper designers, a final design was selected: a custom motorized shade system on tracks – operated via wall switch – with re-directional rollers to help the shades follow the changes in slope. The idea was based on Draper’s Motorized FlexShade and Skylight 2.0 technologies.
Many challenges ensued from managing the different brackets required and making on-site adjustments and fabrication changes during installation. Everything came together in the end, and the Lab School is “extremely happy” with the resulting shading solution.
interiors+sources recently spoke with Clint Childress, LEED AP, Solar Control Solutions product manager at Draper, about the creation of this custom shade solution for the school.
interiors+sources: What were some of the design criteria going into this project and how did Draper meet the demands?
Clint Childress: Because of the unique glazing design, standard shading systems hanging straight down into the space would have been several feet in front of the windows. All of the space behind them would have been lost. To keep the shades up against the glazing, we created a custom system using side channels, with re-directional rollers to help the shades follow the changes in slope.
The unique angles and breaks in the glass also created a changing break-line in the glazing. That meant each shade had to be slightly different. Bracket sizes and shade lengths were all different, and the side tracks had to be bent at different places.
i+s: Discuss how shading played an important role in the design of the space.
CC: Having shades in this space is very important. With the large amount of glazing and unique angles, glare and heat gain are a big problem. The shading system mitigates any glare or heat gain. The 3% open dark fabric (Mermet E Screen Charcoal/Gray) also allows some view-through to the outside even when deployed.
i+s: How does the shading enhance the overall interior?
CC: It makes it a more comfortable space to work in when sunlight might be hitting the glazing. The charcoal/gray mesh fabric blends in with the glazing when down, enhancing the look rather than detracting from it. When it isn’t needed, the motorized system retracts, allowing full use of the unique glazing.
i+s: Did you encounter any hiccups along the way?
CC: In addition to requiring different length tracks (both left and right side for each shade), different length brackets, and different numbers of brackets, another issue was bending the side channels/tracks. We used 3D engineering rapid prototyping machines, and developed a process using printed plastic inserts that allowed us to use a gym equipment tubing bender to bend u-channel.
The project continued to be challenging as installation got underway. Installers from Beverly Venetian Blind Company had to make some on-site adjustments because as they moved across the glazing, it soon became apparent that there were changes with the angles.
How Our Designer of the Year Blurs the Line Between Art and Design [DotY]
This Flagship Store Focuses on Immersive Guest Experiences [Travel]

